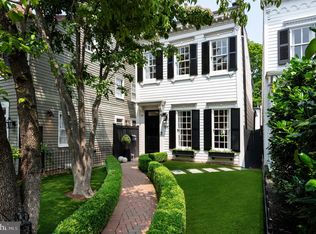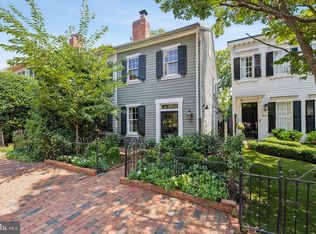Sold for $2,950,000
$2,950,000
1639 35th St NW, Washington, DC 20007
4beds
2,517sqft
Single Family Residence
Built in 1908
2,000 Square Feet Lot
$2,884,400 Zestimate®
$1,172/sqft
$7,919 Estimated rent
Home value
$2,884,400
$2.71M - $3.06M
$7,919/mo
Zestimate® history
Loading...
Owner options
Explore your selling options
What's special
Timeless Elegance, Modern Luxury Built in 1908 and completely reimagined in 2021 by Akseizer Residential, this fully detached Georgetown residence masterfully blends historic charm with contemporary sophistication. Every detail has been carefully curated, from the exquisite white oak herringbone floors to the designer finishes that elevate the home’s classic character. Exceptional Design & Living Spaces The heart of the home is a true chef’s kitchen, outfitted with top-of-the-line Thermador appliances, custom cabinetry, and a stunning waterfall island. Upstairs, three bedrooms and two luxurious bathrooms showcase Waterworks fixtures and marble tile, while the fully renovated lower level offers 9’ ceilings, custom-built-ins in the family room, a fourth bedroom with custom built-ins and murphy bed, and an additional full bath. Outdoor Oasis in the City Beyond the beautifully designed interiors, the home extends into a serene private garden—an ideal retreat in the heart of Georgetown. A secured parking space completes this exceptional offering, all just moments from the neighborhood’s renowned shops, dining, and historic charm.
Zillow last checked: 8 hours ago
Listing updated: May 22, 2025 at 09:07am
Listed by:
Frank Snodgrass 202-257-0978,
TTR Sotheby's International Realty
Bought with:
Lee Arrowood, 659224
Compass
Katherine Pennington, SP200202420
Compass
Source: Bright MLS,MLS#: DCDC2186476
Facts & features
Interior
Bedrooms & bathrooms
- Bedrooms: 4
- Bathrooms: 4
- Full bathrooms: 3
- 1/2 bathrooms: 1
- Main level bathrooms: 1
Bedroom 1
- Features: Flooring - Wood, Window Treatments, Walk-In Closet(s), Lighting - Wall sconces
- Level: Upper
Bedroom 2
- Features: Flooring - Solid Hardwood
- Level: Upper
Bedroom 3
- Features: Built-in Features, Flooring - Solid Hardwood, Window Treatments
- Level: Upper
Bedroom 4
- Features: Built-in Features, Flooring - Solid Hardwood
- Level: Lower
Bathroom 1
- Features: Flooring - Marble, Bathroom - Walk-In Shower
- Level: Upper
Bathroom 2
- Features: Bathroom - Walk-In Shower, Flooring - Marble, Jack and Jill Bathroom
- Level: Upper
Bathroom 3
- Features: Flooring - Marble
- Level: Lower
Dining room
- Features: Flooring - Solid Hardwood, Living/Dining Room Combo
- Level: Main
Family room
- Features: Basement - Finished, Built-in Features, Flooring - Solid Hardwood
- Level: Lower
Half bath
- Level: Main
Kitchen
- Features: Countertop(s) - Quartz, Flooring - Solid Hardwood, Kitchen Island, Eat-in Kitchen, Kitchen - Gas Cooking, Lighting - Pendants, Window Treatments
- Level: Main
Laundry
- Level: Lower
Living room
- Features: Flooring - Solid Hardwood, Fireplace - Gas, Window Treatments
- Level: Main
Heating
- Heat Pump, Forced Air, Electric
Cooling
- Central Air, Electric
Appliances
- Included: Microwave, Dishwasher, Disposal, Dryer, Exhaust Fan, Ice Maker, Oven/Range - Gas, Range Hood, Refrigerator, Freezer, Six Burner Stove, Stainless Steel Appliance(s), Washer, Gas Water Heater
- Laundry: In Basement, Hookup, Dryer In Unit, Washer In Unit, Laundry Room
Features
- Built-in Features, Combination Dining/Living, Eat-in Kitchen, Kitchen - Gourmet, Kitchen Island, Primary Bath(s), Sound System, Upgraded Countertops, Wainscotting, Walk-In Closet(s), Wine Storage
- Flooring: Hardwood, Wood
- Windows: Window Treatments
- Basement: Finished,Interior Entry
- Number of fireplaces: 1
- Fireplace features: Gas/Propane
Interior area
- Total structure area: 2,517
- Total interior livable area: 2,517 sqft
- Finished area above ground: 2,517
Property
Parking
- Total spaces: 1
- Parking features: Driveway, Enclosed, Secured
- Uncovered spaces: 1
Accessibility
- Accessibility features: None
Features
- Levels: Three
- Stories: 3
- Pool features: None
- Fencing: Full
Lot
- Size: 2,000 sqft
- Features: Urban Land-Sassafras-Chillum
Details
- Additional structures: Above Grade, Below Grade
- Parcel number: 1291//0210
- Zoning: RES
- Special conditions: Standard
Construction
Type & style
- Home type: SingleFamily
- Architectural style: Colonial
- Property subtype: Single Family Residence
Materials
- Wood Siding
- Foundation: Other
Condition
- Excellent
- New construction: No
- Year built: 1908
Utilities & green energy
- Sewer: Public Sewer
- Water: Public
Community & neighborhood
Location
- Region: Washington
- Subdivision: Georgetown
Other
Other facts
- Listing agreement: Exclusive Right To Sell
- Listing terms: Cash,Conventional
- Ownership: Fee Simple
Price history
| Date | Event | Price |
|---|---|---|
| 4/30/2025 | Sold | $2,950,000$1,172/sqft |
Source: | ||
| 3/10/2025 | Contingent | $2,950,000$1,172/sqft |
Source: | ||
| 3/6/2025 | Listed for sale | $2,950,000+9.3%$1,172/sqft |
Source: | ||
| 3/6/2023 | Listing removed | -- |
Source: | ||
| 3/5/2021 | Sold | $2,700,000-3.4%$1,073/sqft |
Source: | ||
Public tax history
| Year | Property taxes | Tax assessment |
|---|---|---|
| 2025 | $23,297 +4.2% | $2,704,700 +2.8% |
| 2024 | $22,357 +3.9% | $2,630,190 +3.9% |
| 2023 | $21,515 +9.3% | $2,531,180 +9.3% |
Find assessor info on the county website
Neighborhood: Georgetown
Nearby schools
GreatSchools rating
- 10/10Hyde-Addison Elementary SchoolGrades: PK-5Distance: 0.4 mi
- 6/10Hardy Middle SchoolGrades: 6-8Distance: 0.2 mi
- 7/10Jackson-Reed High SchoolGrades: 9-12Distance: 2.7 mi
Schools provided by the listing agent
- District: District Of Columbia Public Schools
Source: Bright MLS. This data may not be complete. We recommend contacting the local school district to confirm school assignments for this home.
Sell with ease on Zillow
Get a Zillow Showcase℠ listing at no additional cost and you could sell for —faster.
$2,884,400
2% more+$57,688
With Zillow Showcase(estimated)$2,942,088

