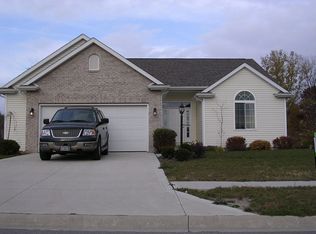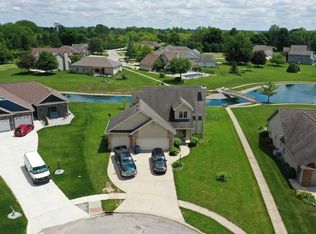Closed
$355,000
16389 Hawk Ridge Ct, Harlan, IN 46743
4beds
2,545sqft
Single Family Residence
Built in 2024
10,018.8 Square Feet Lot
$364,200 Zestimate®
$--/sqft
$2,654 Estimated rent
Home value
$364,200
$328,000 - $404,000
$2,654/mo
Zestimate® history
Loading...
Owner options
Explore your selling options
What's special
Welcome to your secluded haven just outside of Fort Wayne, Indiana, nestled in the quiet town of Harlan. This charming 4-bedroom, 2-bathroom home offers a perfect blend of privacy, entertainment, and convenience, ideal for those seeking a peaceful retreat while still being close to city amenities. Enjoy ample living space with 4 bedrooms, providing flexibility for both families and guests. With an open concept on the main floor and with a beautiful view of the secluded back yard, you can make your way right out onto the full length suspended concrete patio for your morning coffee. Make your way to the basement and find two more bedrooms, and a massive area to entertain! With three full sliding doors that lead to the back yard and multiple windows, this space is very bright and welcoming. Step outside to your private backyard lot, surrounded by lush greenery, ideal for outdoor activities, gardening, or simply unwinding in nature's embrace. Just a short drive from Fort Wayne, enjoy easy access to shopping, dining, entertainment, and major highways, you won't want to miss out on this one!
Zillow last checked: 8 hours ago
Listing updated: August 30, 2024 at 02:07pm
Listed by:
TJ Short Cell:260-444-1744,
Limitless Group
Bought with:
TJ Short, RB20001451
Limitless Group
Source: IRMLS,MLS#: 202427698
Facts & features
Interior
Bedrooms & bathrooms
- Bedrooms: 4
- Bathrooms: 3
- Full bathrooms: 3
- Main level bedrooms: 2
Bedroom 1
- Level: Main
Bedroom 2
- Level: Main
Dining room
- Level: Main
- Area: 208
- Dimensions: 16 x 13
Kitchen
- Level: Main
- Area: 391
- Dimensions: 23 x 17
Living room
- Level: Main
- Area: 224
- Dimensions: 16 x 14
Heating
- Natural Gas, Forced Air
Cooling
- Central Air
Appliances
- Included: Dishwasher, Microwave, Gas Range, Gas Water Heater
- Laundry: Dryer Hook Up Gas/Elec
Features
- 1st Bdrm En Suite, Ceiling-9+
- Flooring: Vinyl
- Basement: Full,Walk-Out Access,Concrete
- Has fireplace: No
Interior area
- Total structure area: 3,014
- Total interior livable area: 2,545 sqft
- Finished area above ground: 1,507
- Finished area below ground: 1,038
Property
Parking
- Total spaces: 2
- Parking features: Attached, Concrete
- Attached garage spaces: 2
- Has uncovered spaces: Yes
Features
- Levels: One
- Stories: 1
- Exterior features: Balcony
Lot
- Size: 10,018 sqft
- Dimensions: 58X173
- Features: Irregular Lot
Details
- Parcel number: 020432201015.000062
- Other equipment: Sump Pump
Construction
Type & style
- Home type: SingleFamily
- Property subtype: Single Family Residence
Materials
- Vinyl Siding
Condition
- New construction: Yes
- Year built: 2024
Utilities & green energy
- Sewer: City
- Water: City
Community & neighborhood
Location
- Region: Harlan
- Subdivision: Lakes of Harlan
HOA & financial
HOA
- Has HOA: Yes
- HOA fee: $170 annually
Other
Other facts
- Listing terms: Cash,Conventional,FHA,USDA Loan,VA Loan
Price history
| Date | Event | Price |
|---|---|---|
| 8/30/2024 | Sold | $355,000+1.5% |
Source: | ||
| 7/25/2024 | Listed for sale | $349,900 |
Source: | ||
Public tax history
| Year | Property taxes | Tax assessment |
|---|---|---|
| 2024 | $7 +8.8% | $400 |
| 2023 | $6 -6.1% | $400 |
| 2022 | $7 -3.8% | $400 |
Find assessor info on the county website
Neighborhood: 46743
Nearby schools
GreatSchools rating
- 5/10Woodlan IntermediateGrades: K-6Distance: 4.9 mi
- 5/10Woodlan Jr/Sr High SchoolGrades: 7-12Distance: 4.9 mi
Schools provided by the listing agent
- Elementary: Woodlan
- Middle: Woodlan
- High: Woodlan
- District: East Allen County
Source: IRMLS. This data may not be complete. We recommend contacting the local school district to confirm school assignments for this home.
Get pre-qualified for a loan
At Zillow Home Loans, we can pre-qualify you in as little as 5 minutes with no impact to your credit score.An equal housing lender. NMLS #10287.
Sell with ease on Zillow
Get a Zillow Showcase℠ listing at no additional cost and you could sell for —faster.
$364,200
2% more+$7,284
With Zillow Showcase(estimated)$371,484

