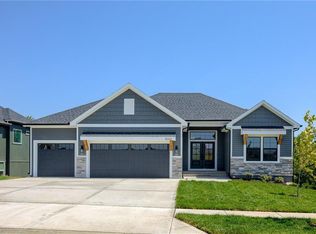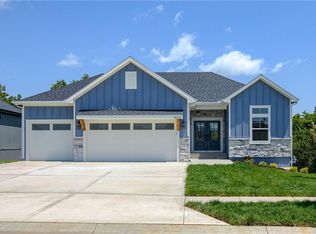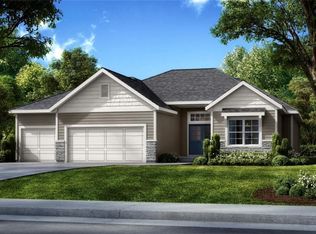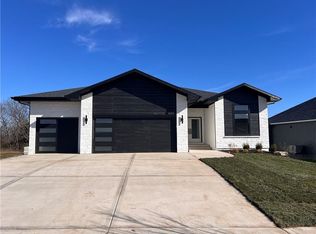Sold
Price Unknown
16385 Spring Valley St, Gardner, KS 66030
4beds
2,904sqft
Single Family Residence
Built in 2025
8,502 Square Feet Lot
$704,500 Zestimate®
$--/sqft
$2,991 Estimated rent
Home value
$704,500
$655,000 - $754,000
$2,991/mo
Zestimate® history
Loading...
Owner options
Explore your selling options
What's special
Sold before processed.
Welcome to Symphony Farms! Are you looking for a home with a walk out basement on a treed lot with some privacy? Then look no further! Lifestyle Building & Design's new reverse story and half floor plan, The Stuart is your next dream home!. This new floor plan is sure to impress your friends! Greet your guests in the spacious entry with double doors. The vaulted living room is absolutely stunning with dramatic beams and the stone fireplace and built-ins. The Kitchen is filled with lots of custom cabinets, large island, microwave/oven stack and gas cooktop with a decorative hood above and under cabinet lights! Large Butler style pantry with spice rack, appliance stack and lots of storage. No need to bring a china cabinet because we built one in for you in the dining area! From the dining area, walk out onto your covered deck and enjoy your morning coffee. Both dining room and living room have lots of windows letting natural light in. Primary suite with decorative ceiling and ensuite with walk in shower, free standing soaker tub and his/her sinks. Laundry room is a dream with lots of cabinets and countertop! Walk in from the garage to this amazing boot bench with lots of shelves! Use the 2nd bedroom with vaulted ceiling either as a bedroom or office. The large spacious rec room has a gorgeous wet bar and great for entertaining your friends! Walk out onto your large patio and enjoy all what nature has to offer on this treed, semiprivate lot!! Additional 2 bedrooms and a bathroom in the lower level and large storage area! This home is located in a quiet and peaceful community and minutes from Celebration Park.
Zillow last checked: 8 hours ago
Listing updated: March 28, 2025 at 12:09pm
Listing Provided by:
Macoubrie Zimmerman 913-647-5700,
Weichert, Realtors Welch & Com,
Kathleen Cussigh 913-908-5941,
Weichert, Realtors Welch & Com
Bought with:
Lisa Miller, SP00233121
Lynch Real Estate
Source: Heartland MLS as distributed by MLS GRID,MLS#: 2534551
Facts & features
Interior
Bedrooms & bathrooms
- Bedrooms: 4
- Bathrooms: 3
- Full bathrooms: 3
Primary bedroom
- Level: First
Bedroom 2
- Level: First
Bedroom 3
- Level: Lower
Bedroom 4
- Level: Lower
Primary bathroom
- Level: First
Bathroom 2
- Level: First
Bathroom 3
- Level: Lower
Kitchen
- Level: First
Laundry
- Level: First
Living room
- Level: First
Recreation room
- Level: Lower
Heating
- Natural Gas
Cooling
- Electric
Appliances
- Included: Dishwasher, Disposal, Free-Standing Electric Oven
- Laundry: Bedroom Level, Main Level
Features
- Basement: Basement BR,Daylight,Bath/Stubbed,Walk-Out Access
- Number of fireplaces: 1
- Fireplace features: Great Room
Interior area
- Total structure area: 2,904
- Total interior livable area: 2,904 sqft
- Finished area above ground: 1,802
- Finished area below ground: 1,102
Property
Parking
- Total spaces: 3
- Parking features: Attached, Garage Faces Front
- Attached garage spaces: 3
Features
- Patio & porch: Covered, Patio
Lot
- Size: 8,502 sqft
- Features: Wooded
Details
- Parcel number: CP84410000 0200
Construction
Type & style
- Home type: SingleFamily
- Architectural style: Traditional
- Property subtype: Single Family Residence
Materials
- Wood Siding
- Roof: Composition
Condition
- New Construction
- New construction: Yes
- Year built: 2025
Details
- Builder model: Stuart
- Builder name: Lifestyle Building
Utilities & green energy
- Sewer: Public Sewer
- Water: Public
Community & neighborhood
Location
- Region: Gardner
- Subdivision: Symphony Farms
HOA & financial
HOA
- Has HOA: Yes
- HOA fee: $500 annually
- Amenities included: Clubhouse, Pickleball Court(s), Pool
- Services included: Trash
- Association name: Symphony Farms HOA
Other
Other facts
- Listing terms: Cash,Conventional
- Ownership: Private
Price history
| Date | Event | Price |
|---|---|---|
| 3/27/2025 | Sold | -- |
Source: | ||
| 3/6/2025 | Pending sale | $679,710$234/sqft |
Source: | ||
| 1/28/2025 | Listed for sale | $679,710$234/sqft |
Source: Lifestyles Building & Design LLC Report a problem | ||
Public tax history
Tax history is unavailable.
Neighborhood: 66030
Nearby schools
GreatSchools rating
- 6/10Pioneer Ridge Middle SchoolGrades: 5-8Distance: 0.4 mi
- 6/10Gardner Edgerton High SchoolGrades: 9-12Distance: 1.2 mi
- 5/10Madison Elementary SchoolGrades: PK-4Distance: 1.1 mi
Schools provided by the listing agent
- Elementary: Madison
- Middle: Pioneer Ridge
- High: Gardner Edgerton
Source: Heartland MLS as distributed by MLS GRID. This data may not be complete. We recommend contacting the local school district to confirm school assignments for this home.
Get a cash offer in 3 minutes
Find out how much your home could sell for in as little as 3 minutes with a no-obligation cash offer.
Estimated market value
$704,500



