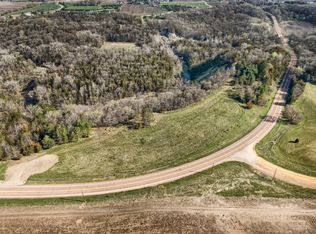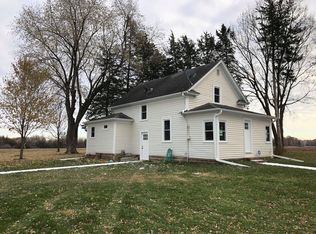INTERESTED BUYERS: Please call 952-222-9000 to schedule a private showing or get more info on this Coming Soon listing directly from the Listing Agent. AGENTS INQUIRY ONLY: Contact co-listing agent, Chris Neill, at 612-799-0017 or caneill@cbburnet.com. Expected to go active to the market early Spring 2020. This is a spectacular, custom built Cuddingan home nestled on a total 46.86 acres with over 3 acres of cleared open land & 36+ acres of wooded, natural area! The property is abundant with wildlife, breathtaking views from the 10 acres of high ground, and beautiful Bevens Creek runs through the wooded acres! Step inside this impressive estate to find all the amenities you need in this fantastic, secluded location. The main floor boasts a gourmet kitchen with stainless steel appliances, a large center island, hardwood floors, a cozy living room with a fireplace, an office/den room, a perfect screened in porch, main floor laundry, and a main floor master suite with an incredible spa like bathroom and walk-in closet! This home is flooded with natural light coming from the multiple large windows that showcase the amazing views of the treetops and sunsets. The lower level walks out to the lush green lawn with a bonfire pit and lots of wide open, secluded property! There are two bedrooms and a full bath on the lower level along with an excellent family room and another fireplace! There is a 2 car attached garage and a huge workshop or extra garage space for cars, boats, tractors etc! Enjoy the privacy, scenery, nature, and amenities this property has to offer!
This property is off market, which means it's not currently listed for sale or rent on Zillow. This may be different from what's available on other websites or public sources.

