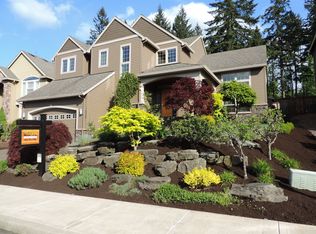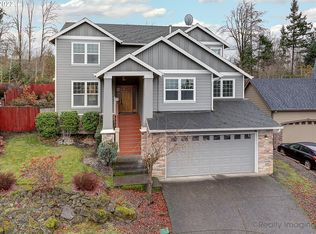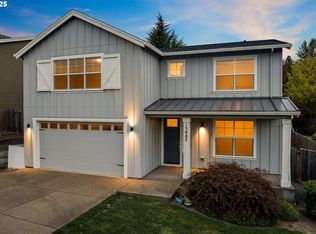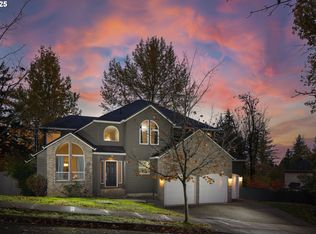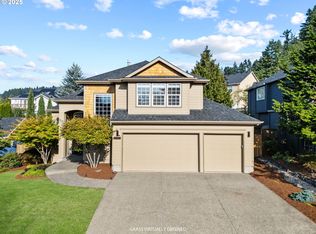Welcome to your dream home in the heart of Damascus, Oregon! This beautifully updated 4-bedroom, 2.5-bathroom home offers the perfect blend of comfort, style, and functionality with nearly every corner thoughtfully renovated in 2025.Step inside to the fresh feel of brand-new laminate engineered flooring that runs throughout the kitchen and living room. The spacious lower level features an office, living room, and formal dining room, offering plenty of room for both work and entertaining guests.The kitchen is truly the heart of the home and has been completely reimagined with stunning new countertops, custom tile, modern cabinetry, and all-new appliances including a refrigerator, cook island, dishwasher, and even a built-in wine fridge. The eating bar and cozy dining nook offer the perfect option for casual meals, with the nearby family room creating a warm space to gather while dinner simmers.Upstairs, you'll find a relaxing master suite that serves as a true retreat. The ensuite bathroom features a large soaking tub and walk-in shower and the spacious walk-in closet offers plenty of room for storage and organization. It’s the perfect place to start and end your day in comfort.The home's smart features will make life a little easier- including a Nest brand smart-sense thermostat and a Tesla car charger with a dedicated 50-amp breaker, perfect for today’s connected lifestyle.Step outside and unwind in the oversized swim spa hot tub (installed in 2021), or entertain on the Trex wraparound deck, also added in 2021.The garage has received a major upgrade as well, featuring a professionally coated floor, freshly painted staircase, large overhead storage deck, and even a hidden saferoom/mechanical room with a built-in safe- a unique and valuable addition.This home truly has it all- modern updates, smart technology, energy efficiency, and luxury touches throughout. Schedule a showing today!
Active
Price cut: $24.9K (11/8)
$775,000
16381 SE Deer Meadow Loop, Damascus, OR 97089
4beds
2,913sqft
Est.:
Residential, Single Family Residence
Built in 2004
-- sqft lot
$-- Zestimate®
$266/sqft
$38/mo HOA
What's special
Modern cabinetryTrex wraparound deckFamily roomAll-new appliancesFormal dining roomCozy dining nookCustom tile
- 56 days |
- 539 |
- 30 |
Likely to sell faster than
Zillow last checked: 8 hours ago
Listing updated: December 11, 2025 at 04:25pm
Listed by:
Kimberly Falisec, P.C.. 503-317-0807,
Keller Williams Sunset Corridor
Source: RMLS (OR),MLS#: 705447146
Tour with a local agent
Facts & features
Interior
Bedrooms & bathrooms
- Bedrooms: 4
- Bathrooms: 3
- Full bathrooms: 2
- Partial bathrooms: 1
- Main level bathrooms: 1
Rooms
- Room types: Bedroom 4, Office, Laundry, Bedroom 2, Bedroom 3, Dining Room, Family Room, Kitchen, Living Room, Primary Bedroom
Primary bedroom
- Features: Bathroom, French Doors, Double Sinks, Ensuite, High Ceilings, Soaking Tub, Suite, Walkin Closet, Walkin Shower, Wallto Wall Carpet
- Level: Upper
- Area: 357
- Dimensions: 21 x 17
Bedroom 2
- Features: Closet, Wallto Wall Carpet
- Level: Upper
- Area: 270
- Dimensions: 18 x 15
Bedroom 3
- Features: Closet, Laminate Flooring
- Level: Upper
- Area: 150
- Dimensions: 15 x 10
Bedroom 4
- Features: Closet, Wallto Wall Carpet
- Level: Upper
- Area: 180
- Dimensions: 15 x 12
Dining room
- Features: Formal, High Ceilings, Wallto Wall Carpet
- Level: Main
- Area: 168
- Dimensions: 14 x 12
Family room
- Features: Laminate Flooring
- Level: Main
- Area: 240
- Dimensions: 16 x 15
Kitchen
- Features: Cook Island, Dishwasher, Eating Area, French Doors, Island, Microwave, Builtin Oven, Free Standing Refrigerator, Laminate Flooring
- Level: Main
- Area: 180
- Width: 12
Living room
- Features: Fireplace, High Ceilings, Wallto Wall Carpet
- Level: Main
- Area: 210
- Dimensions: 15 x 14
Office
- Features: French Doors, Wallto Wall Carpet
- Level: Main
- Area: 176
- Dimensions: 16 x 11
Heating
- Forced Air, Forced Air 95 Plus, Fireplace(s)
Cooling
- Central Air
Appliances
- Included: Dishwasher, Disposal, Free-Standing Refrigerator, Gas Appliances, Microwave, Stainless Steel Appliance(s), Wine Cooler, Built In Oven, Gas Water Heater
- Laundry: Laundry Room
Features
- High Ceilings, Closet, Sink, Formal, Cook Island, Eat-in Kitchen, Kitchen Island, Bathroom, Double Vanity, Soaking Tub, Suite, Walk-In Closet(s), Walkin Shower, Tile
- Flooring: Laminate, Wall to Wall Carpet
- Doors: French Doors
- Windows: Double Pane Windows, Vinyl Frames
- Basement: Crawl Space
- Number of fireplaces: 1
- Fireplace features: Gas, Insert
Interior area
- Total structure area: 2,913
- Total interior livable area: 2,913 sqft
Video & virtual tour
Property
Parking
- Total spaces: 2
- Parking features: Driveway, On Street, Attached
- Attached garage spaces: 2
- Has uncovered spaces: Yes
Accessibility
- Accessibility features: Walkin Shower, Accessibility
Features
- Stories: 2
- Patio & porch: Covered Deck, Deck, Patio
- Exterior features: Yard
- Has spa: Yes
- Spa features: Free Standing Hot Tub
- Fencing: Fenced
- Has view: Yes
- View description: Trees/Woods
- Waterfront features: Other
Lot
- Features: Level, Sloped, SqFt 7000 to 9999
Details
- Parcel number: 05008286
Construction
Type & style
- Home type: SingleFamily
- Architectural style: Craftsman
- Property subtype: Residential, Single Family Residence
Materials
- Cement Siding, Lap Siding
- Foundation: Concrete Perimeter
- Roof: Composition
Condition
- Resale
- New construction: No
- Year built: 2004
Utilities & green energy
- Gas: Gas
- Sewer: Public Sewer
- Water: Public
Community & HOA
Community
- Security: Security System Leased
HOA
- Has HOA: Yes
- Amenities included: Maintenance Grounds, Management
- HOA fee: $115 quarterly
Location
- Region: Damascus
Financial & listing details
- Price per square foot: $266/sqft
- Tax assessed value: $762,826
- Annual tax amount: $8,095
- Date on market: 10/17/2025
- Listing terms: Cash,Conventional,FHA,VA Loan
- Road surface type: Paved
Estimated market value
Not available
Estimated sales range
Not available
Not available
Price history
Price history
| Date | Event | Price |
|---|---|---|
| 11/8/2025 | Price change | $775,000-3.1%$266/sqft |
Source: | ||
| 10/17/2025 | Listed for sale | $799,900+6.8%$275/sqft |
Source: | ||
| 8/31/2023 | Sold | $749,000$257/sqft |
Source: | ||
| 6/24/2023 | Pending sale | $749,000$257/sqft |
Source: | ||
| 6/16/2023 | Listed for sale | $749,000+137.8%$257/sqft |
Source: | ||
Public tax history
Public tax history
| Year | Property taxes | Tax assessment |
|---|---|---|
| 2024 | $8,096 +2.9% | $444,819 +3% |
| 2023 | $7,868 +5.8% | $431,864 +3% |
| 2022 | $7,439 +3.8% | $419,286 +3% |
Find assessor info on the county website
BuyAbility℠ payment
Est. payment
$4,595/mo
Principal & interest
$3750
Property taxes
$536
Other costs
$309
Climate risks
Neighborhood: 97089
Nearby schools
GreatSchools rating
- 7/10Verne A Duncan Elementary SchoolGrades: K-5Distance: 0.9 mi
- 4/10Happy Valley Middle SchoolGrades: 6-8Distance: 3.3 mi
- 6/10Adrienne C. Nelson High SchoolGrades: 9-12Distance: 0.8 mi
Schools provided by the listing agent
- Elementary: Duncan
- Middle: Happy Valley
- High: Adrienne Nelson
Source: RMLS (OR). This data may not be complete. We recommend contacting the local school district to confirm school assignments for this home.
- Loading
- Loading
