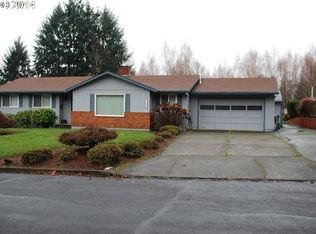Sold
$625,000
16380 S Stoltz Rd, Oregon City, OR 97045
3beds
1,612sqft
Residential, Single Family Residence
Built in 1972
0.46 Acres Lot
$625,400 Zestimate®
$388/sqft
$2,792 Estimated rent
Home value
$625,400
$594,000 - $663,000
$2,792/mo
Zestimate® history
Loading...
Owner options
Explore your selling options
What's special
Welcome home to the perfect blend of comfort, space, function and fun with this meticulously updated single level property on a beautifully manicured half acre. This house shines with a fully renovated light & bright kitchen with quartz countertops, newer appliances and modern finishes. The living room with cozy fireplace opens to the dining area and kitchen for a great room feel. Three bedrooms plus a den/office provide versatility, and both bathrooms are fully updated, with the star of the show being the main bathroom with large walk in shower, soaking tub, floating raw edge vanity and lots of storage cabinetry. The outdoor amenities are a true highlight with a paver patio for a fire pit, deck, shed (with heating & cooling - great for an office, studio, exercise space, or getaway), shop (with power and loft), chicken coop, lawn with irrigation, and fenced RV parking. Enjoy privacy and room to spread out and enjoy while being just minutes from all the conveniences of town (and just outside the Portland Metro boundary). The next chapter of your life begins here!
Zillow last checked: 8 hours ago
Listing updated: October 23, 2025 at 03:48am
Listed by:
Leigh Flynn 971-404-5931,
Wise Move Real Estate
Bought with:
Austin Hunt, 201234315
eXp Realty, LLC
Source: RMLS (OR),MLS#: 152549086
Facts & features
Interior
Bedrooms & bathrooms
- Bedrooms: 3
- Bathrooms: 2
- Full bathrooms: 2
- Main level bathrooms: 2
Primary bedroom
- Features: Closet Organizer, Wallto Wall Carpet
- Level: Main
- Area: 140
- Dimensions: 14 x 10
Bedroom 2
- Features: Closet Organizer, Wallto Wall Carpet
- Level: Main
- Area: 130
- Dimensions: 13 x 10
Bedroom 3
- Features: Closet Organizer, Wallto Wall Carpet
- Level: Main
- Area: 90
- Dimensions: 10 x 9
Dining room
- Level: Main
- Area: 121
- Dimensions: 11 x 11
Kitchen
- Features: Dishwasher, Gas Appliances, Builtin Oven, Free Standing Refrigerator, Peninsula, Quartz
- Level: Main
- Area: 143
- Width: 11
Living room
- Features: Fireplace
- Level: Main
- Area: 252
- Dimensions: 18 x 14
Heating
- Forced Air, Fireplace(s)
Cooling
- Central Air
Appliances
- Included: Built In Oven, Cooktop, Dishwasher, Disposal, Free-Standing Refrigerator, Range Hood, Stainless Steel Appliance(s), Washer/Dryer, Gas Appliances, Gas Water Heater
- Laundry: Laundry Room
Features
- Central Vacuum, Quartz, Soaking Tub, Closet Organizer, Peninsula, Loft
- Flooring: Cork, Tile, Vinyl, Wall to Wall Carpet, Wood
- Windows: Vinyl Frames
- Basement: Crawl Space
- Number of fireplaces: 1
- Fireplace features: Gas
Interior area
- Total structure area: 1,612
- Total interior livable area: 1,612 sqft
Property
Parking
- Total spaces: 1
- Parking features: Driveway, RV Access/Parking, RV Boat Storage, Attached
- Attached garage spaces: 1
- Has uncovered spaces: Yes
Accessibility
- Accessibility features: Garage On Main, Main Floor Bedroom Bath, One Level, Utility Room On Main, Walkin Shower, Accessibility
Features
- Levels: One
- Stories: 1
- Patio & porch: Deck, Patio, Porch
- Exterior features: Raised Beds, Yard
- Fencing: Fenced
Lot
- Size: 0.46 Acres
- Features: Level, Sprinkler, SqFt 20000 to Acres1
Details
- Additional structures: Outbuilding, RVParking, RVBoatStorage, Workshop, WorkshopShed
- Parcel number: 00555170
Construction
Type & style
- Home type: SingleFamily
- Architectural style: Ranch
- Property subtype: Residential, Single Family Residence
Materials
- Lap Siding, Shake Siding
- Foundation: Concrete Perimeter
- Roof: Composition
Condition
- Resale
- New construction: No
- Year built: 1972
Utilities & green energy
- Gas: Gas
- Sewer: Septic Tank
- Water: Public
Community & neighborhood
Location
- Region: Oregon City
Other
Other facts
- Listing terms: Cash,Conventional,FHA,VA Loan
- Road surface type: Concrete, Paved
Price history
| Date | Event | Price |
|---|---|---|
| 10/23/2025 | Sold | $625,000$388/sqft |
Source: | ||
| 10/1/2025 | Pending sale | $625,000$388/sqft |
Source: | ||
| 9/25/2025 | Listed for sale | $625,000+26.5%$388/sqft |
Source: | ||
| 1/15/2021 | Sold | $494,000-1.2%$306/sqft |
Source: | ||
| 12/11/2020 | Pending sale | $499,900$310/sqft |
Source: Habitat Resource Properties #20368429 Report a problem | ||
Public tax history
| Year | Property taxes | Tax assessment |
|---|---|---|
| 2024 | $4,031 +2.3% | $277,183 +3% |
| 2023 | $3,940 +6.8% | $269,110 +3% |
| 2022 | $3,688 +4.5% | $261,272 +3% |
Find assessor info on the county website
Neighborhood: 97045
Nearby schools
GreatSchools rating
- 6/10Holcomb Elementary SchoolGrades: K-5Distance: 0.4 mi
- 4/10Ogden Middle SchoolGrades: 6-8Distance: 1.6 mi
- 8/10Oregon City High SchoolGrades: 9-12Distance: 3.4 mi
Schools provided by the listing agent
- Elementary: Holcomb
- Middle: Tumwata
- High: Oregon City
Source: RMLS (OR). This data may not be complete. We recommend contacting the local school district to confirm school assignments for this home.
Get a cash offer in 3 minutes
Find out how much your home could sell for in as little as 3 minutes with a no-obligation cash offer.
Estimated market value
$625,400
