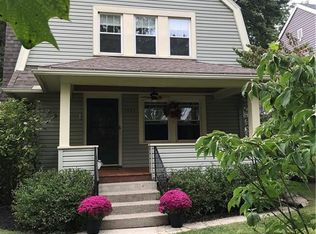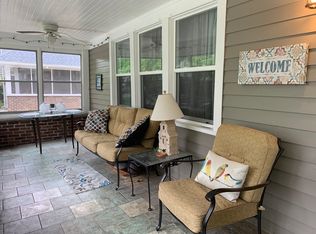Sold for $215,000 on 06/27/25
$215,000
1638 Wildwood Rd, Toledo, OH 43614
4beds
1,770sqft
Single Family Residence
Built in 1907
8,712 Square Feet Lot
$221,800 Zestimate®
$121/sqft
$1,586 Estimated rent
Home value
$221,800
$197,000 - $248,000
$1,586/mo
Zestimate® history
Loading...
Owner options
Explore your selling options
What's special
Beautiful, updated home in Beverly neighborhood. The home features a decorative fireplace, original hardwood floors and built-ins. Thepartially finished basement provides extra space for home office. Other highlights include a newer high-efficiencyboiler and hot water heater. Roof replaced in 2019, front porch rebuilt in 2019 and enclosed with windows in 2022. The gutters above theenclosed porch replaced February 2025. The back garage wall was replaced and vinyl sided in April 2025. HWH replaced 2016. Boiler serviced 22.
Zillow last checked: 8 hours ago
Listing updated: October 14, 2025 at 06:12am
Listed by:
Teresa McNamara 419-419-9228,
The Danberry Co
Bought with:
Kasey Otto, 2020008239
EXP Realty, LLC
Source: NORIS,MLS#: 6130038
Facts & features
Interior
Bedrooms & bathrooms
- Bedrooms: 4
- Bathrooms: 2
- Full bathrooms: 1
- 1/2 bathrooms: 1
Primary bedroom
- Level: Upper
- Dimensions: 12 x 13
Bedroom 2
- Level: Upper
- Dimensions: 11 x 12
Bedroom 3
- Level: Upper
- Dimensions: 11 x 12
Bedroom 4
- Level: Upper
- Dimensions: 9 x 9
Breakfast room
- Features: Ceiling Fan(s)
- Level: Main
- Dimensions: 9 x 10
Dining room
- Level: Main
- Dimensions: 12 x 13
Kitchen
- Level: Main
- Dimensions: 11 x 9
Living room
- Level: Main
- Dimensions: 22 x 12
Heating
- Boiler, Natural Gas
Cooling
- Window Unit(s), Other
Appliances
- Included: Dishwasher, Microwave, Water Heater, Disposal, Dryer, Gas Range Connection, Refrigerator, Washer
- Laundry: Gas Dryer Hookup
Features
- Ceiling Fan(s)
- Flooring: Carpet, Wood, Laminate
- Doors: Door Screen(s)
- Basement: Partial
- Has fireplace: No
Interior area
- Total structure area: 1,770
- Total interior livable area: 1,770 sqft
Property
Parking
- Total spaces: 2
- Parking features: Concrete, Off Street, Detached Garage, Driveway
- Garage spaces: 2
- Has uncovered spaces: Yes
Features
- Patio & porch: Enclosed Porch
Lot
- Size: 8,712 sqft
- Dimensions: 60x145
Details
- Parcel number: 1623194
- Other equipment: DC Well Pump
Construction
Type & style
- Home type: SingleFamily
- Architectural style: Traditional
- Property subtype: Single Family Residence
Materials
- Brick, Vinyl Siding
- Foundation: Crawl Space
- Roof: Shingle
Condition
- Year built: 1907
Utilities & green energy
- Electric: Circuit Breakers
- Sewer: Sanitary Sewer
- Water: Public
- Utilities for property: Cable Connected
Community & neighborhood
Security
- Security features: Smoke Detector(s)
Location
- Region: Toledo
- Subdivision: Wildwood
Other
Other facts
- Listing terms: Cash,Conventional,FHA,VA Loan
Price history
| Date | Event | Price |
|---|---|---|
| 6/27/2025 | Sold | $215,000+10.3%$121/sqft |
Source: NORIS #6130038 | ||
| 6/23/2025 | Pending sale | $195,000$110/sqft |
Source: NORIS #6130038 | ||
| 5/27/2025 | Contingent | $195,000$110/sqft |
Source: NORIS #6130038 | ||
| 5/21/2025 | Listed for sale | $195,000+29.1%$110/sqft |
Source: NORIS #6130038 | ||
| 9/30/2020 | Sold | $151,000+4.2%$85/sqft |
Source: NORIS #6056965 | ||
Public tax history
| Year | Property taxes | Tax assessment |
|---|---|---|
| 2024 | $3,465 +97.5% | $57,015 +118.1% |
| 2023 | $1,754 +0.2% | $26,145 |
| 2022 | $1,750 -1.7% | $26,145 |
Find assessor info on the county website
Neighborhood: Beverly
Nearby schools
GreatSchools rating
- 5/10Beverly Elementary SchoolGrades: PK-8Distance: 0.8 mi
- 2/10Bowsher High SchoolGrades: 9-12Distance: 0.7 mi
Schools provided by the listing agent
- Elementary: Beverly
- High: Bowsher
Source: NORIS. This data may not be complete. We recommend contacting the local school district to confirm school assignments for this home.

Get pre-qualified for a loan
At Zillow Home Loans, we can pre-qualify you in as little as 5 minutes with no impact to your credit score.An equal housing lender. NMLS #10287.
Sell for more on Zillow
Get a free Zillow Showcase℠ listing and you could sell for .
$221,800
2% more+ $4,436
With Zillow Showcase(estimated)
$226,236
