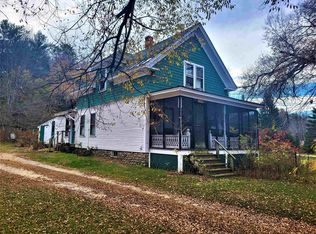Beautiful Silver Lake is a VERY short walk away from this sunny 4 BR, 1 full bath New Englander w/attached barn. Enjoy summers on the deck or porch & walk to two public beaches. In the winters, enjoy the cozy wood stove, gather in the spacious kitchen or tinker in the Barn's workshop. Enjoy lake living without the lakefront taxes.
This property is off market, which means it's not currently listed for sale or rent on Zillow. This may be different from what's available on other websites or public sources.
