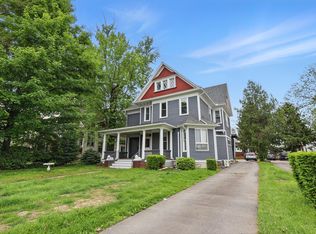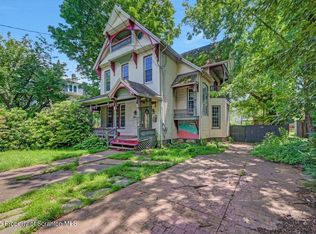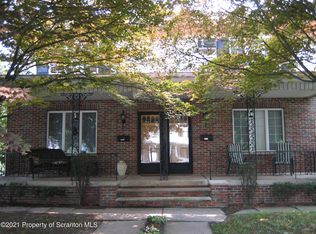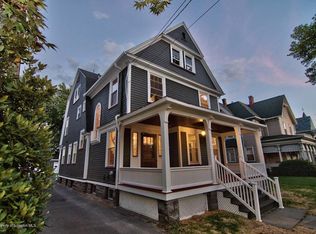Sold for $185,000 on 12/18/24
$185,000
1638 Sanderson Ave, Scranton, PA 18509
5beds
3,805sqft
Multi Family
Built in 1900
-- sqft lot
$-- Zestimate®
$49/sqft
$1,744 Estimated rent
Home value
Not available
Estimated sales range
Not available
$1,744/mo
Zestimate® history
Loading...
Owner options
Explore your selling options
What's special
There is no report of income for the Home because it was family occupied. It can be a good income property for investors or owner occupied and rent 2nd unit. Located in the Greenridge section of Scranton, close to shopping centers, restaurants, major universities and collages, along Colts bus route. Plenty of off street parking.. there is a l20'x 15' covered patio for your enjoyment. Some replacement windows. Newley painted exterior, newer roof.
Zillow last checked: 8 hours ago
Listing updated: December 18, 2024 at 04:42pm
Listed by:
CHARLIE SCHANK,
Lewith & Freeman RE, Inc.
Bought with:
JOSEPH a BROGAN, RS109862A
O BOYLE REAL ESTATE LLC
Source: GSBR,MLS#: SC5360
Facts & features
Interior
Bedrooms & bathrooms
- Bedrooms: 5
- Bathrooms: 3
- Full bathrooms: 2
- 1/2 bathrooms: 1
Heating
- Baseboard, Space Heater, Natural Gas, Hot Water
Cooling
- Ceiling Fan(s), Separate Meters, Wall/Window Unit(s)
Appliances
- Included: Dishwasher, Washer/Dryer, Gas Water Heater, Free-Standing Refrigerator, Electric Range
- Laundry: Lower Level
Features
- Built-in Features, Entrance Foyer, High Ceilings, Ceiling Fan(s)
- Flooring: Carpet, Wood, Vinyl, Tile
- Doors: Storm Door(s)
- Windows: Double Pane Windows, Screens, Wood Frames
- Basement: Concrete,Unfinished,Interior Entry,Full,Exterior Entry
- Attic: Attic Storage
- Common walls with other units/homes: No Common Walls
Interior area
- Total structure area: 3,805
- Total interior livable area: 3,805 sqft
- Finished area above ground: 2,205
- Finished area below ground: 1,600
Property
Parking
- Total spaces: 1
- Parking features: Driveway, Off Street, Garage
- Garage spaces: 1
- Has uncovered spaces: Yes
Features
- Levels: Two
- Stories: 2
- Entry location: foyer
- Patio & porch: Covered, Patio, Porch, Front Porch
- Exterior features: Rain Gutters
- Pool features: None
- Spa features: None
- Fencing: Back Yard
- Frontage length: 80.00
Lot
- Size: 10,454 sqft
- Dimensions: 60 x 172
- Features: Back Yard, Not In Development, Near Public Transit, Front Yard, Cleared
Details
- Additional structures: Garage(s)
- Parcel number: 13517050006
- Zoning: RT008
- Other equipment: None
Construction
Type & style
- Home type: MultiFamily
- Architectural style: Duplex Up & Down,Traditional
- Property subtype: Multi Family
Materials
- Blown-In Insulation, Wood Siding, Plaster, Concrete
- Foundation: Block, Stone, Combination
- Roof: Asphalt
Condition
- New construction: No
- Year built: 1900
Utilities & green energy
- Electric: 100 Amp Service, Circuit Breakers, Phase 1
- Sewer: Public Sewer
- Water: Public
- Utilities for property: Cable Available, Water Connected, Sewer Connected, Natural Gas Connected, Electricity Connected
Community & neighborhood
Community
- Community features: Curbs, Street Lights, Sidewalks, Restaurant, Park
Location
- Region: Scranton
Other
Other facts
- Listing terms: Cash,Conventional
- Road surface type: Asphalt
Price history
| Date | Event | Price |
|---|---|---|
| 12/18/2024 | Sold | $185,000-17.8%$49/sqft |
Source: | ||
| 11/25/2024 | Pending sale | $225,000$59/sqft |
Source: | ||
| 11/22/2024 | Price change | $225,000-10%$59/sqft |
Source: | ||
| 11/8/2024 | Price change | $250,000-9.1%$66/sqft |
Source: | ||
| 10/25/2024 | Pending sale | $275,000$72/sqft |
Source: | ||
Public tax history
| Year | Property taxes | Tax assessment |
|---|---|---|
| 2024 | $4,882 | $14,000 |
| 2023 | $4,882 +54.4% | $14,000 |
| 2022 | $3,162 | $14,000 |
Find assessor info on the county website
Neighborhood: Green Ridge
Nearby schools
GreatSchools rating
- 4/10Robert Morris #27Grades: K-4Distance: 0.3 mi
- 4/10Northeast Intermediate SchoolGrades: 6-8Distance: 1.1 mi
- 5/10Scranton High SchoolGrades: 7-12Distance: 1.3 mi

Get pre-qualified for a loan
At Zillow Home Loans, we can pre-qualify you in as little as 5 minutes with no impact to your credit score.An equal housing lender. NMLS #10287.



