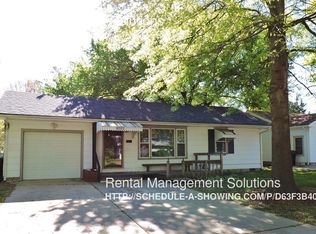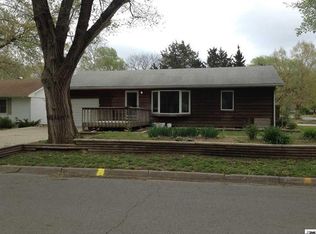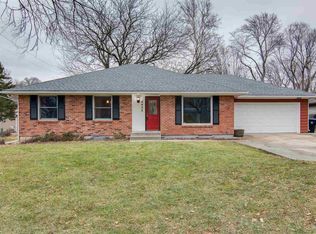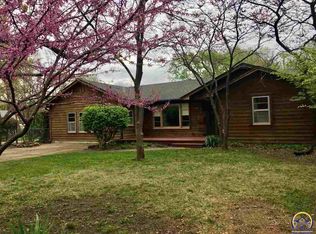Sold
Price Unknown
1638 SW Burnett Rd, Topeka, KS 66604
3beds
1,604sqft
Single Family Residence, Residential
Built in 1952
9,147.6 Square Feet Lot
$208,900 Zestimate®
$--/sqft
$1,709 Estimated rent
Home value
$208,900
$194,000 - $224,000
$1,709/mo
Zestimate® history
Loading...
Owner options
Explore your selling options
What's special
Well-loved ranch in SW Topeka with attractive landscaping, large back deck with newer deck floor, fully fenced yard and nice workshop. This home has fresh paint throughout, new master bath, all new light fixtures and ceiling fans throughout, beautiful wood floors, luxury vinyl, new tankless water heater, and all new appliances in 2020/22. Leaf proof gutters installed in 2020, and AC/furnace system replaced in 2022. New large picture window in living room, french door in family room, and new garage door in 2020. This home is move-in ready. You won't want to miss out on this one!
Zillow last checked: 8 hours ago
Listing updated: March 29, 2023 at 01:18pm
Listed by:
Janet Stortzum 785-224-5153,
Better Homes and Gardens Real
Bought with:
Michelle Aenk, SP00217750
Realty Professionals
Source: Sunflower AOR,MLS#: 227906
Facts & features
Interior
Bedrooms & bathrooms
- Bedrooms: 3
- Bathrooms: 2
- Full bathrooms: 2
Primary bedroom
- Level: Main
- Area: 168
- Dimensions: 12x14
Bedroom 2
- Level: Main
- Area: 110
- Dimensions: 10x11
Bedroom 3
- Level: Main
- Area: 169
- Dimensions: 13x13
Dining room
- Level: Main
- Area: 110
- Dimensions: 10x11
Family room
- Level: Main
- Area: 280
- Dimensions: 20x14
Kitchen
- Level: Main
- Area: 110
- Dimensions: 11 x 10
Laundry
- Level: Main
Living room
- Level: Main
- Area: 280
- Dimensions: 14 x 20
Heating
- Natural Gas
Cooling
- Central Air
Appliances
- Included: Electric Range, Dishwasher, Refrigerator, Water Softener Owned
- Laundry: Main Level, Separate Room
Features
- Flooring: Hardwood, Vinyl
- Basement: Concrete,Block,Crawl Space
- Has fireplace: No
Interior area
- Total structure area: 1,604
- Total interior livable area: 1,604 sqft
- Finished area above ground: 1,604
- Finished area below ground: 0
Property
Parking
- Parking features: Attached, Auto Garage Opener(s), Garage Door Opener
- Has attached garage: Yes
Lot
- Size: 9,147 sqft
- Dimensions: 60 x 154
Details
- Parcel number: R48504
- Special conditions: Standard,Arm's Length
Construction
Type & style
- Home type: SingleFamily
- Architectural style: Ranch
- Property subtype: Single Family Residence, Residential
Materials
- Roof: Composition
Condition
- Year built: 1952
Utilities & green energy
- Water: Public
Community & neighborhood
Location
- Region: Topeka
- Subdivision: Cowan'S
Price history
| Date | Event | Price |
|---|---|---|
| 3/28/2023 | Sold | -- |
Source: | ||
| 2/26/2023 | Pending sale | $174,900$109/sqft |
Source: | ||
| 2/25/2023 | Listed for sale | $174,900+46.4%$109/sqft |
Source: | ||
| 6/28/2019 | Sold | -- |
Source: | ||
| 5/1/2019 | Listed for sale | $119,500+4%$75/sqft |
Source: Capitol City Real Estate #207092 Report a problem | ||
Public tax history
| Year | Property taxes | Tax assessment |
|---|---|---|
| 2025 | -- | $21,884 |
| 2024 | $3,087 +36.3% | $21,884 +38.7% |
| 2023 | $2,264 +11.6% | $15,778 +15% |
Find assessor info on the county website
Neighborhood: McAlister Parkway
Nearby schools
GreatSchools rating
- 6/10Whitson Elementary SchoolGrades: PK-5Distance: 0.6 mi
- 6/10Landon Middle SchoolGrades: 6-8Distance: 1.4 mi
- 3/10Topeka West High SchoolGrades: 9-12Distance: 1 mi
Schools provided by the listing agent
- Elementary: Whitson Elementary School/USD 501
- Middle: Landon Middle School/USD 501
- High: Topeka West High School/USD 501
Source: Sunflower AOR. This data may not be complete. We recommend contacting the local school district to confirm school assignments for this home.



