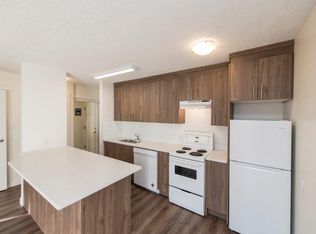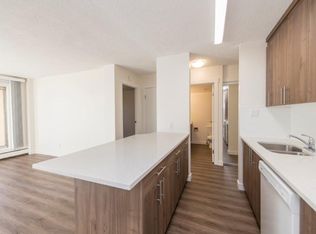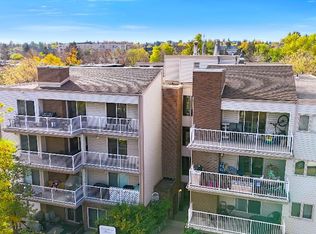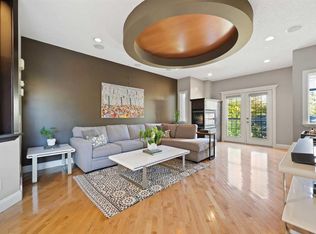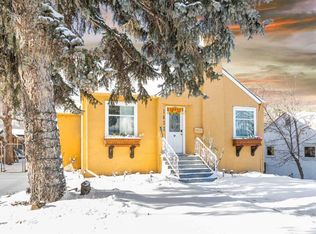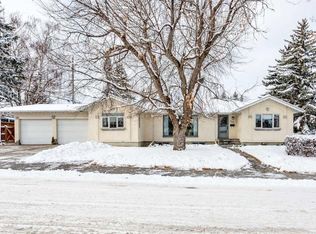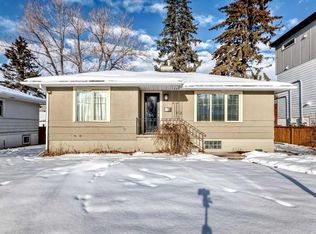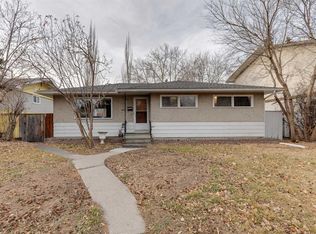1638 S 15th Ave SW, Calgary, AB T3C 0Y2
What's special
- 253 days |
- 55 |
- 0 |
Zillow last checked: 8 hours ago
Listing updated: November 21, 2025 at 01:10am
Martin Darknell, Associate,
Century 21 Masters
Facts & features
Interior
Bedrooms & bathrooms
- Bedrooms: 4
- Bathrooms: 2
- Full bathrooms: 2
Other
- Level: Main
- Dimensions: 12`7" x 11`4"
Bedroom
- Level: Main
- Dimensions: 8`10" x 11`9"
Bedroom
- Level: Upper
- Dimensions: 11`6" x 11`2"
Bedroom
- Level: Upper
- Dimensions: 11`7" x 12`0"
Other
- Level: Main
- Dimensions: 8`1" x 9`8"
Other
- Level: Upper
- Dimensions: 7`11" x 5`5"
Dining room
- Level: Main
- Dimensions: 11`4" x 12`4"
Other
- Level: Main
- Dimensions: 6`4" x 3`8"
Kitchen
- Level: Main
- Dimensions: 12`10" x 11`4"
Living room
- Level: Main
- Dimensions: 13`1" x 11`6"
Other
- Level: Main
- Dimensions: 8`0" x 6`2"
Walk in closet
- Level: Upper
- Dimensions: 5`0" x 3`1"
Heating
- Forced Air
Cooling
- None
Appliances
- Included: Dishwasher, Refrigerator, Stove(s), Washer/Dryer
- Laundry: In Basement, In Bathroom
Features
- Granite Counters
- Flooring: Carpet, Laminate
- Basement: Full
- Has fireplace: No
Interior area
- Total interior livable area: 1,430 sqft
- Finished area above ground: 1,430
Property
Parking
- Total spaces: 2
- Parking features: Parking Pad
- Has uncovered spaces: Yes
Features
- Levels: Two,2 Storey
- Stories: 1
- Patio & porch: Deck
- Exterior features: Lighting, Playground, Private Entrance, Private Yard, Tennis Court(s)
- Pool features: Community
- Fencing: Fenced
- Frontage length: 9.53M 31`3"
Lot
- Size: 3,920.4 Square Feet
- Features: Back Lane, Back Yard, Front Yard
Details
- Parcel number: 95000660
- Zoning: M-CG
Construction
Type & style
- Home type: SingleFamily
- Property subtype: Single Family Residence
Materials
- Wood Siding
- Foundation: Concrete Perimeter
- Roof: Asphalt Shingle
Condition
- New construction: No
- Year built: 1921
Community & HOA
Community
- Features: Park, Playground, Sidewalks, Street Lights, Tennis Court(s)
- Subdivision: Sunalta
HOA
- Has HOA: No
Location
- Region: Calgary
Financial & listing details
- Price per square foot: C$542/sqft
- Date on market: 4/8/2025
- Inclusions: Stove, Dishwasher, Fridge, Washer, Dryer in basement
(403) 910-8021
By pressing Contact Agent, you agree that the real estate professional identified above may call/text you about your search, which may involve use of automated means and pre-recorded/artificial voices. You don't need to consent as a condition of buying any property, goods, or services. Message/data rates may apply. You also agree to our Terms of Use. Zillow does not endorse any real estate professionals. We may share information about your recent and future site activity with your agent to help them understand what you're looking for in a home.
Price history
Price history
Price history is unavailable.
Public tax history
Public tax history
Tax history is unavailable.Climate risks
Neighborhood: Sunalta
Nearby schools
GreatSchools rating
No schools nearby
We couldn't find any schools near this home.
- Loading
