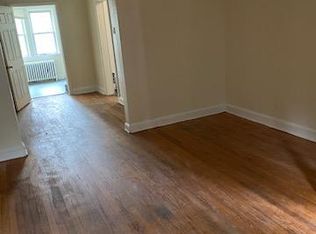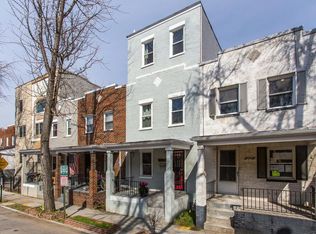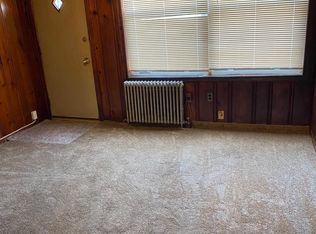Sold for $655,000
$655,000
1638 Rosedale St NE, Washington, DC 20002
3beds
1,590sqft
Townhouse
Built in 1940
960 Square Feet Lot
$639,200 Zestimate®
$412/sqft
$3,874 Estimated rent
Home value
$639,200
$601,000 - $678,000
$3,874/mo
Zestimate® history
Loading...
Owner options
Explore your selling options
What's special
Price Perfected on this GORGEOUS, Renovated Rowhouse in Kingman Park/Hill East! This sunny 3BR/3.5BA home offers an inviting open floor plan, hardwood floors, and a picture-perfect backyard. The main level features a modern open kitchen with a large island, granite countertops, and stainless steel appliances, a spacious dining room, a bright living room, and a convenient half bath. The upper level showcases a skylight in the hallway, three bedrooms, and two updated bathrooms, including the ensuite primary. The lower level provides a versatile recreation room, a full bathroom, and walkout access to the backyard. Enjoy outdoor living with a charming front porch, a private rear deck, and a serene patio. Commuting is effortless with easy access to major routes, Metro bus stops, Stadium-Armory Metro (0.8 miles), and Union Station. Half a block from Rosedale Community Center with a pool, library, and playground! You’re just minutes from the vibrant dining and entertainment options at Union Market, H Street, and NoMa. Minutes to RFK Stadium with its proposed revitalization plan that also boasts potential increased retail, entertainment, and recreation facilities in the Plaza District (bordering Hill East) and Kingman Park District! Just a short trip to Eastern Market. Close to everything DC has to offer, this home is a must-see!
Zillow last checked: 8 hours ago
Listing updated: June 25, 2025 at 08:32am
Listed by:
Lisa Dubois-Headley 703-350-9595,
RE/MAX Distinctive Real Estate, Inc.,
Co-Listing Agent: Samiksha Shetty 201-602-2474,
RE/MAX Distinctive Real Estate, Inc.
Bought with:
Tam Nguyen, 0225215781
KW Metro Center
Source: Bright MLS,MLS#: DCDC2173240
Facts & features
Interior
Bedrooms & bathrooms
- Bedrooms: 3
- Bathrooms: 4
- Full bathrooms: 3
- 1/2 bathrooms: 1
- Main level bathrooms: 1
Primary bedroom
- Level: Upper
- Area: 144 Square Feet
- Dimensions: 12 x 12
Bedroom 2
- Level: Upper
- Area: 104 Square Feet
- Dimensions: 8 x 13
Bedroom 3
- Level: Upper
- Area: 54 Square Feet
- Dimensions: 6 x 9
Primary bathroom
- Level: Upper
- Area: 40 Square Feet
- Dimensions: 8 x 5
Bathroom 2
- Level: Upper
- Area: 40 Square Feet
- Dimensions: 8 x 5
Dining room
- Level: Main
- Area: 126 Square Feet
- Dimensions: 14 x 9
Other
- Level: Lower
- Area: 45 Square Feet
- Dimensions: 5 x 9
Half bath
- Level: Main
- Area: 45 Square Feet
- Dimensions: 9 x 5
Kitchen
- Level: Main
- Area: 168 Square Feet
- Dimensions: 14 x 12
Living room
- Level: Main
- Area: 210 Square Feet
- Dimensions: 14 x 15
Recreation room
- Level: Lower
- Area: 476 Square Feet
- Dimensions: 14 x 34
Heating
- Forced Air, Natural Gas
Cooling
- Central Air, Electric
Appliances
- Included: Microwave, Dishwasher, Disposal, Dryer, Freezer, Ice Maker, Oven/Range - Gas, Refrigerator, Stainless Steel Appliance(s), Cooktop, Washer, Gas Water Heater
- Laundry: Has Laundry, Dryer In Unit, Washer In Unit
Features
- Dining Area, Open Floorplan, Kitchen - Gourmet, Kitchen Island, Primary Bath(s), Recessed Lighting, High Ceilings
- Flooring: Hardwood, Wood
- Windows: Window Treatments
- Basement: Connecting Stairway,Finished,Heated,Exterior Entry,Rear Entrance
- Has fireplace: No
Interior area
- Total structure area: 1,620
- Total interior livable area: 1,590 sqft
- Finished area above ground: 1,080
- Finished area below ground: 510
Property
Parking
- Parking features: On Street
- Has uncovered spaces: Yes
Accessibility
- Accessibility features: None
Features
- Levels: Three
- Stories: 3
- Patio & porch: Patio, Deck
- Exterior features: Lighting, Sidewalks, Street Lights
- Pool features: None
- Fencing: Full,Back Yard,Wood
Lot
- Size: 960 sqft
- Features: Urban Land-Sassafras-Chillum
Details
- Additional structures: Above Grade, Below Grade
- Parcel number: 4540//0067
- Zoning: R1
- Special conditions: Standard
Construction
Type & style
- Home type: Townhouse
- Architectural style: Federal
- Property subtype: Townhouse
Materials
- Brick
- Foundation: Slab
Condition
- Excellent
- New construction: No
- Year built: 1940
Details
- Builder model: Gorgeous
Utilities & green energy
- Sewer: Public Sewer
- Water: Public
Community & neighborhood
Security
- Security features: Exterior Cameras
Location
- Region: Washington
- Subdivision: Old City #1
Other
Other facts
- Listing agreement: Exclusive Right To Sell
- Ownership: Fee Simple
Price history
| Date | Event | Price |
|---|---|---|
| 6/25/2025 | Sold | $655,000-2.9%$412/sqft |
Source: | ||
| 6/24/2025 | Pending sale | $674,444$424/sqft |
Source: | ||
| 5/23/2025 | Contingent | $674,444$424/sqft |
Source: | ||
| 5/9/2025 | Price change | $674,444-3.5%$424/sqft |
Source: | ||
| 4/2/2025 | Price change | $699,000-6.8%$440/sqft |
Source: | ||
Public tax history
| Year | Property taxes | Tax assessment |
|---|---|---|
| 2025 | $6,044 -0.6% | $800,930 -0.2% |
| 2024 | $6,081 +0.6% | $802,450 +0.9% |
| 2023 | $6,047 +8.3% | $795,370 +8.1% |
Find assessor info on the county website
Neighborhood: Kingman Park
Nearby schools
GreatSchools rating
- 3/10Miner Elementary SchoolGrades: PK-5Distance: 0.1 mi
- 5/10Eliot-Hine Middle SchoolGrades: 6-8Distance: 0.4 mi
- 2/10Eastern High SchoolGrades: 9-12Distance: 0.5 mi
Schools provided by the listing agent
- Elementary: Miner
- Middle: Eliot-hine
- High: Eastern
- District: District Of Columbia Public Schools
Source: Bright MLS. This data may not be complete. We recommend contacting the local school district to confirm school assignments for this home.
Get a cash offer in 3 minutes
Find out how much your home could sell for in as little as 3 minutes with a no-obligation cash offer.
Estimated market value$639,200
Get a cash offer in 3 minutes
Find out how much your home could sell for in as little as 3 minutes with a no-obligation cash offer.
Estimated market value
$639,200


