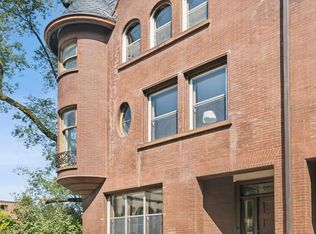This oversized 5-bedroom, 3.5-bathroom duplex down lives like a single-family home and is located within the highly sought-after Lincoln Elementary School district. Featuring high-end, condo-quality finishes throughout, the home offers Bosch stainless steel appliances, quartz countertops, and designer-inspired porcelain tiles and lighting fixtures. The thoughtfully designed main level includes two spacious bedrooms, a full bath plus powder room, a large chef's kitchen with a prep island and peninsula seating, a built-in bar, home office space, electric fireplace, and a massive open-concept great room that flows out to a private rear terrace, perfect for entertaining and grilling. Downstairs, you'll find a luxurious primary suite with a spa-like bathroom featuring a steam shower, two additional large bedrooms, two full bathrooms, and a second living area with direct access to a private walk-out patio. Additional highlights include white oak flooring, generous closet space, and one secured, covered parking space included in the rent. All of this in an unbeatable southeast Lincoln Park location, just steps from the lakefront, North Avenue Beach, Lincoln Park Zoo, Oz Park, the Brown Line Sedgwick stop, and some of the city's best dining, shopping, and nightlife.
Condo for rent
$9,280/mo
1638 N Sedgwick St #1, Chicago, IL 60614
5beds
3,300sqft
Price may not include required fees and charges.
Condo
Available Tue Jul 1 2025
Cats, dogs OK
Central air
In unit laundry
1 Garage space parking
Natural gas, forced air, fireplace
What's special
Electric fireplaceDesigner-inspired porcelain tilesPrep islandSpa-like bathroomHome office spaceHigh-end condo-quality finishesPrivate walk-out patio
- 9 days
- on Zillow |
- -- |
- -- |
Travel times
Prepare for your first home with confidence
Consider a first-time homebuyer savings account designed to grow your down payment with up to a 6% match & 4.15% APY.
Facts & features
Interior
Bedrooms & bathrooms
- Bedrooms: 5
- Bathrooms: 4
- Full bathrooms: 3
- 1/2 bathrooms: 1
Rooms
- Room types: Office
Heating
- Natural Gas, Forced Air, Fireplace
Cooling
- Central Air
Appliances
- Included: Dishwasher, Disposal, Dryer, Freezer, Microwave, Range, Refrigerator, Stove, Washer
- Laundry: In Unit, Washer Hookup
Features
- 1st Floor Bedroom, 1st Floor Full Bath, Dining Combo, Dry Bar, Open Floorplan, Pantry
- Flooring: Hardwood
- Has basement: Yes
- Has fireplace: Yes
Interior area
- Total interior livable area: 3,300 sqft
Property
Parking
- Total spaces: 1
- Parking features: Garage, Covered
- Has garage: Yes
- Details: Contact manager
Features
- Exterior features: 1st Floor Bedroom, 1st Floor Full Bath, Bedroom 5, Deck, Detached, Dining Combo, Drapes, Dry Bar, Electric, Garage, Garage Door Opener, Heating system: Forced Air, Heating: Gas, In Unit, Living Room, No Disability Access, On Site, Open Floorplan, Pantry, Parking included in rent, Patio, Roof Type: Rubber, Scavenger included in rent, Screens, Stainless Steel Appliance(s), Washer Hookup, Water included in rent, Window Treatments
Construction
Type & style
- Home type: Condo
- Property subtype: Condo
Condition
- Year built: 2023
Utilities & green energy
- Utilities for property: Water
Building
Management
- Pets allowed: Yes
Community & HOA
Location
- Region: Chicago
Financial & listing details
- Lease term: Contact For Details
Price history
| Date | Event | Price |
|---|---|---|
| 6/5/2025 | Listed for rent | $9,280+32.6%$3/sqft |
Source: MRED as distributed by MLS GRID #12385691 | ||
| 11/9/2023 | Listing removed | -- |
Source: Zillow Rentals | ||
| 10/12/2023 | Listed for rent | $7,000-9.7%$2/sqft |
Source: Zillow Rentals | ||
| 10/4/2023 | Listing removed | -- |
Source: Zillow Rentals | ||
| 9/13/2023 | Price change | $7,750-3.1%$2/sqft |
Source: Zillow Rentals | ||
Neighborhood: Old Town
There are 2 available units in this apartment building
![[object Object]](https://photos.zillowstatic.com/fp/9baba6e2c7890d69e8832422939ce5cb-p_i.jpg)
