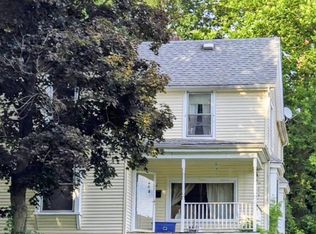Sold for $200,100
$200,100
1638 N 5th St, Springfield, IL 62702
4beds
2,290sqft
Single Family Residence, Residential
Built in 2000
7,106.4 Square Feet Lot
$212,300 Zestimate®
$87/sqft
$2,179 Estimated rent
Home value
$212,300
$193,000 - $234,000
$2,179/mo
Zestimate® history
Loading...
Owner options
Explore your selling options
What's special
Coming Soon! Showings start 9/8/24. Welcome to this stunning four-bedroom, 2.5-bath home, a true gem and pride of ownership shows. Nestled in an established neighborhood with it's beautiful wrap- around porch, this residence stands out as the youngest home built in 2000, offering modern amenities in a charming setting. Spanning over 2,000+ finished sq ft, it features a spacious main floor primary bedroom with an en-suite bath and walk-in closet, along with convenient main floor laundry. This well-designed layout not only ensures ease of living but also adds to the home's exceptional comfort and functionality. Perched gracefully on a small hill, the property feels like a private retreat nestled in the treetops, thanks to its mature trees and elevated position. The home's large windows offer picturesque views of Lincoln Park, with its nearby Nelson Center and Fun Shop just across the street. The fenced-in yard provides a secure and serene outdoor space, while the one-car attached garage adds practical convenience. This beautiful home harmoniously blends modern living with a serene, nature-filled ambiance, making it a truly special place to call home.
Zillow last checked: 8 hours ago
Listing updated: October 26, 2024 at 01:01pm
Listed by:
Melissa D Vorreyer Mobl:217-652-0875,
RE/MAX Professionals
Bought with:
Zachary Weishaar, 475188906
The Real Estate Group, Inc.
Source: RMLS Alliance,MLS#: CA1031697 Originating MLS: Capital Area Association of Realtors
Originating MLS: Capital Area Association of Realtors

Facts & features
Interior
Bedrooms & bathrooms
- Bedrooms: 4
- Bathrooms: 3
- Full bathrooms: 2
- 1/2 bathrooms: 1
Bedroom 1
- Level: Main
- Dimensions: 12ft 7in x 14ft 7in
Bedroom 2
- Level: Upper
- Dimensions: 12ft 6in x 13ft 7in
Bedroom 3
- Level: Upper
- Dimensions: 13ft 7in x 11ft 5in
Bedroom 4
- Level: Upper
- Dimensions: 13ft 7in x 8ft 7in
Other
- Area: 438
Kitchen
- Level: Main
- Dimensions: 19ft 7in x 10ft 6in
Living room
- Level: Main
- Dimensions: 13ft 7in x 15ft 4in
Main level
- Area: 1048
Recreation room
- Level: Lower
- Dimensions: 11ft 8in x 22ft 1in
Upper level
- Area: 804
Heating
- Forced Air
Cooling
- Central Air
Appliances
- Included: Dishwasher, Disposal, Dryer, Microwave, Range, Refrigerator, Washer
Features
- Ceiling Fan(s)
- Windows: Window Treatments
- Basement: Full,Partially Finished
- Number of fireplaces: 1
- Fireplace features: Gas Log, Living Room
Interior area
- Total structure area: 1,852
- Total interior livable area: 2,290 sqft
Property
Parking
- Total spaces: 1
- Parking features: Attached
- Attached garage spaces: 1
Features
- Levels: Two
- Patio & porch: Patio, Porch
Lot
- Size: 7,106 sqft
- Dimensions: 80 x 88.83
- Features: Corner Lot
Details
- Parcel number: 14220326046
Construction
Type & style
- Home type: SingleFamily
- Property subtype: Single Family Residence, Residential
Materials
- Frame, Vinyl Siding
- Foundation: Concrete Perimeter
- Roof: Shingle
Condition
- New construction: No
- Year built: 2000
Utilities & green energy
- Sewer: Public Sewer
- Water: Public
- Utilities for property: Cable Available
Community & neighborhood
Security
- Security features: Security System
Location
- Region: Springfield
- Subdivision: None
Other
Other facts
- Road surface type: Paved
Price history
| Date | Event | Price |
|---|---|---|
| 10/18/2024 | Sold | $200,100+5.4%$87/sqft |
Source: | ||
| 9/10/2024 | Pending sale | $189,900$83/sqft |
Source: | ||
| 9/8/2024 | Listed for sale | $189,900+38.6%$83/sqft |
Source: | ||
| 10/9/2003 | Sold | $137,000$60/sqft |
Source: Public Record Report a problem | ||
Public tax history
| Year | Property taxes | Tax assessment |
|---|---|---|
| 2024 | $4,755 +5.1% | $62,611 +9.5% |
| 2023 | $4,526 +4.7% | $57,190 +5.4% |
| 2022 | $4,324 +3.9% | $54,250 +3.9% |
Find assessor info on the county website
Neighborhood: 62702
Nearby schools
GreatSchools rating
- 4/10Ridgely Elementary SchoolGrades: PK-5Distance: 0.5 mi
- 1/10Washington Middle SchoolGrades: 6-8Distance: 2.4 mi
- 1/10Lanphier High SchoolGrades: 9-12Distance: 0.6 mi

Get pre-qualified for a loan
At Zillow Home Loans, we can pre-qualify you in as little as 5 minutes with no impact to your credit score.An equal housing lender. NMLS #10287.
