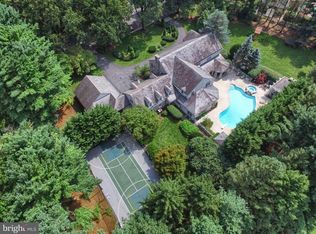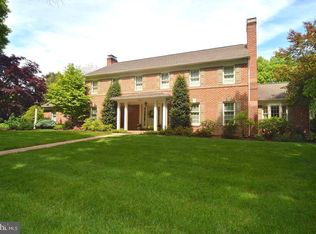Sold for $635,000
$635,000
1638 Meadowlark Rd, Wyomissing, PA 19610
3beds
2,836sqft
Single Family Residence
Built in 1986
0.57 Acres Lot
$721,800 Zestimate®
$224/sqft
$3,781 Estimated rent
Home value
$721,800
$686,000 - $765,000
$3,781/mo
Zestimate® history
Loading...
Owner options
Explore your selling options
What's special
Rare Birdland Cape on Premium Lot Boasting the unbeatable setting of a sprawling, premium lot on a tree-lined Birdland street is a gorgeous Ward Hayes-built home with the curb appeal of a beautiful brick facade with two covered front entries, two-car garage with wide driveway, and large front yard. Up the front walkway to the main entry, you’re greeted by a lovely foyer with slate flooring. To your right, the spacious living room is brightened by a large bay window and warm carpeting that flows to the elegant dining room with a double front window and chair rail molding. Through decorative double doors, you’ll find the fantastic kitchen and breakfast room, illuminated by multiple windows revealing views of the scenic backyard and direct access outside. The family chef has everything they need from a built-in dishwasher, microwave, and desk to stainless steel appliances and double sink with a disposal, while enjoying solid surface Corian countertops, cherry cabinetry, tile backsplash and flooring, and crown molding. The expansive family room is deservingly the main hub of the home, highlighted by a wood-burning, brick fireplace with decorative wood mantle and surrounding built-ins, and elevated by random-width pegged oak flooring and large glass door access to the back patio. The awesome sunroom provides a multi-seasonal escape thanks to a vaulted cathedral, cedar ceiling with matching walls, multiple tall windows revealing the beautiful yard, eyeball lighting, and a ceiling fan. The main level features two primary bedrooms with carpeting and two closets. The first has an ensuite bathroom with tile floors, oversized vanity, and stall shower, plus access to the sunroom, while the second also has an ensuite bathroom with tile flooring, Whirlpool tub and shower, oversized vanity, and crown molding. Upstairs, there is a third bedroom enjoying carpeting and two closets, a full bathroom with tile flooring, oversized vanity, and tile tub/shower, and an unfinished bonus room or potential 4th bedroom with vaulted cathedral ceiling, as well as huge unfinished attic storage that can easily become additional living area. The peaceful backyard may be your favorite place to relax, from the great brick patio with surrounding stone walls and a large, flat backyard elevated by beautiful landscaping and a beautiful gazebo.
Zillow last checked: 8 hours ago
Listing updated: July 12, 2023 at 08:07am
Listed by:
Eric Miller 484-269-2394,
RE/MAX Of Reading
Bought with:
Eric Miller, RS193624L
RE/MAX Of Reading
Source: Bright MLS,MLS#: PABK2030026
Facts & features
Interior
Bedrooms & bathrooms
- Bedrooms: 3
- Bathrooms: 4
- Full bathrooms: 3
- 1/2 bathrooms: 1
- Main level bathrooms: 3
- Main level bedrooms: 2
Basement
- Area: 0
Heating
- Heat Pump, Forced Air, Electric
Cooling
- Central Air, Electric
Appliances
- Included: Microwave, Built-In Range, Dishwasher, Disposal, Dryer, Extra Refrigerator/Freezer, Self Cleaning Oven, Oven, Oven/Range - Electric, Refrigerator, Stainless Steel Appliance(s), Washer, Water Heater, Electric Water Heater
- Laundry: Main Level, Laundry Room
Features
- Attic, Breakfast Area, Built-in Features, Ceiling Fan(s), Chair Railings, Crown Molding, Entry Level Bedroom, Family Room Off Kitchen, Floor Plan - Traditional, Formal/Separate Dining Room, Eat-in Kitchen, Kitchen - Table Space, Primary Bath(s), Recessed Lighting, Bathroom - Tub Shower, Upgraded Countertops, Dry Wall
- Flooring: Carpet, Ceramic Tile, Hardwood, Wood
- Windows: Bay/Bow
- Basement: Partial,Unfinished,Walk-Out Access
- Number of fireplaces: 1
- Fireplace features: Brick, Wood Burning
Interior area
- Total structure area: 2,836
- Total interior livable area: 2,836 sqft
- Finished area above ground: 2,836
- Finished area below ground: 0
Property
Parking
- Total spaces: 7
- Parking features: Built In, Garage Faces Front, Garage Door Opener, Inside Entrance, Driveway, Attached
- Attached garage spaces: 2
- Uncovered spaces: 5
Accessibility
- Accessibility features: None
Features
- Levels: One and One Half
- Stories: 1
- Patio & porch: Patio, Porch
- Exterior features: Extensive Hardscape, Lighting, Street Lights
- Pool features: None
- Has spa: Yes
- Spa features: Bath
Lot
- Size: 0.57 Acres
- Features: Front Yard, Landscaped, Level, Open Lot, Rear Yard, SideYard(s)
Details
- Additional structures: Above Grade, Below Grade
- Parcel number: 96439616738255
- Zoning: RESIDENTIAL
- Special conditions: Standard
Construction
Type & style
- Home type: SingleFamily
- Architectural style: Cape Cod
- Property subtype: Single Family Residence
Materials
- Brick, Wood Siding
- Foundation: Block
- Roof: Architectural Shingle,Pitched
Condition
- Excellent,Very Good
- New construction: No
- Year built: 1986
Utilities & green energy
- Electric: 200+ Amp Service, Circuit Breakers
- Sewer: Public Sewer
- Water: Public
Community & neighborhood
Location
- Region: Wyomissing
- Subdivision: Birdland
- Municipality: WYOMISSING BORO
Other
Other facts
- Listing agreement: Exclusive Right To Sell
- Listing terms: Cash,Conventional,VA Loan
- Ownership: Fee Simple
Price history
| Date | Event | Price |
|---|---|---|
| 7/12/2023 | Sold | $635,000-5.2%$224/sqft |
Source: | ||
| 6/14/2023 | Pending sale | $670,000$236/sqft |
Source: | ||
| 6/5/2023 | Price change | $670,000-3.6%$236/sqft |
Source: | ||
| 5/19/2023 | Listed for sale | $695,000$245/sqft |
Source: | ||
Public tax history
| Year | Property taxes | Tax assessment |
|---|---|---|
| 2025 | $12,516 +4.1% | $252,700 |
| 2024 | $12,021 -14% | $252,700 -18% |
| 2023 | $13,977 +1.5% | $308,200 |
Find assessor info on the county website
Neighborhood: 19610
Nearby schools
GreatSchools rating
- 8/10Wyomissing Hills El CenterGrades: K-4Distance: 1.5 mi
- 7/10Wyomissing Area Junior-Senior High SchoolGrades: 7-12Distance: 0.6 mi
- 6/10West Reading El CenterGrades: 5-6Distance: 1.5 mi
Schools provided by the listing agent
- District: Wyomissing Area
Source: Bright MLS. This data may not be complete. We recommend contacting the local school district to confirm school assignments for this home.
Get pre-qualified for a loan
At Zillow Home Loans, we can pre-qualify you in as little as 5 minutes with no impact to your credit score.An equal housing lender. NMLS #10287.

