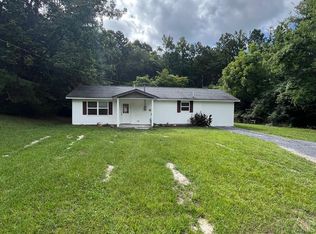Well kept home in Rocky Face situated on 6.15 acres. Well proportioned bedrooms. Ample kitchen space in dining room. Perfect for the nature lover, kids and pets. There is an old house on the property, currently used as storage, that could be renovated. Call for a private showing. This home won't last long. *An additional double wide and 6.15 acres can be sold along with this property for a total of $245,000.
This property is off market, which means it's not currently listed for sale or rent on Zillow. This may be different from what's available on other websites or public sources.
