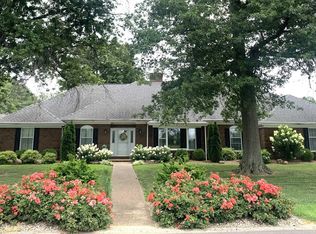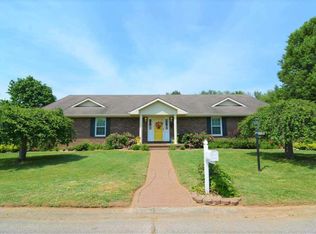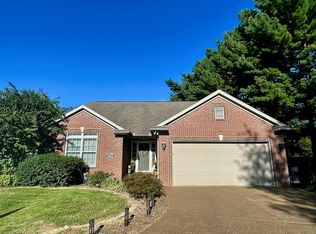Closed
$395,000
1638 Fuquay Rd, Evansville, IN 47715
3beds
2,474sqft
Single Family Residence
Built in 1979
0.41 Acres Lot
$400,100 Zestimate®
$--/sqft
$2,048 Estimated rent
Home value
$400,100
$380,000 - $420,000
$2,048/mo
Zestimate® history
Loading...
Owner options
Explore your selling options
What's special
High-end quality abounds in this professionally designed & remodeled 3-bedroom ranch with 2,474 finished sf. Transformed ext includes NEW features: Clopay insul steel gar door, Pella triple slider, ext doors, shingles, windows, soffit, fascia, 6" gutters w/leaf quards, painted brick, shake siding. Alum awnings and porch with stained cedar posts leading to new 6-lite glass front door create instant curb appeal. Double sided wood burning FP w/gas logs & wood mantles set the stage upon entry. Fabric roller shades on 9' slider leading to rec room w/new HVAC, wood & tile floor, wet bar, cabinetry, mini fridge. Custom blinds on slider windows open to professional landscape, flagstone patio & included gas fire pit & bubbler rock fountain, within 6' fence. Master ensuite boasts large custom shower, heavy glass & barn door track, pocket doors, custom solid wood cabinetry, 2 master closets & crown. Kitchen cabs to ceiling, SS appliances. Quartz & Granite tops on full ext, dovetail, soft close cabinetry. All NEW, solid core doors & levers, barn door, custom built-in kit nook, shiplap, wider trim, crown, flooring, light fixtures int & ext. Recessed lighting. Custom window coverings throughout incl wood plantation shutters. Utility sink in garage. Attic R-40 cellulose, floored & pull-down stairs. Alarm system, Bryant A/C unit & A-Coil.
Zillow last checked: 8 hours ago
Listing updated: January 27, 2024 at 08:57am
Listed by:
Angela Vanover Cell:812-686-8556,
INDIANA KENTUCKY REALTY
Bought with:
Angela Vanover, RB14027841
INDIANA KENTUCKY REALTY
Source: IRMLS,MLS#: 202342271
Facts & features
Interior
Bedrooms & bathrooms
- Bedrooms: 3
- Bathrooms: 2
- Full bathrooms: 2
- Main level bedrooms: 3
Bedroom 1
- Level: Main
Bedroom 2
- Level: Main
Dining room
- Level: Main
- Area: 143
- Dimensions: 13 x 11
Family room
- Level: Main
- Area: 288
- Dimensions: 18 x 16
Kitchen
- Level: Main
- Area: 198
- Dimensions: 22 x 9
Living room
- Level: Main
- Area: 225
- Dimensions: 15 x 15
Heating
- Natural Gas, Forced Air
Cooling
- Central Air
Appliances
- Included: Dishwasher, Microwave, Refrigerator, Electric Oven
Features
- Windows: Window Treatments
- Basement: Crawl Space
- Number of fireplaces: 1
- Fireplace features: Family Room, Gas Log
Interior area
- Total structure area: 2,474
- Total interior livable area: 2,474 sqft
- Finished area above ground: 2,474
- Finished area below ground: 0
Property
Parking
- Total spaces: 2
- Parking features: Attached
- Attached garage spaces: 2
Features
- Levels: One
- Stories: 1
- Fencing: Vinyl
Lot
- Size: 0.41 Acres
- Dimensions: 125x142
- Features: Corner Lot
Details
- Parcel number: 820731005114.053026
- Zoning: R-1
Construction
Type & style
- Home type: SingleFamily
- Property subtype: Single Family Residence
Materials
- Brick
Condition
- New construction: No
- Year built: 1979
Utilities & green energy
- Gas: CenterPoint Energy
- Sewer: City
- Water: City
Community & neighborhood
Location
- Region: Evansville
- Subdivision: None
Price history
| Date | Event | Price |
|---|---|---|
| 1/26/2024 | Sold | $395,000-1.2% |
Source: | ||
| 12/1/2023 | Pending sale | $399,900 |
Source: | ||
| 11/18/2023 | Price change | $399,900-2.4% |
Source: | ||
| 10/22/2023 | Listed for sale | $409,900+49.8%$166/sqft |
Source: Owner Report a problem | ||
| 1/14/2021 | Sold | $273,700-0.5% |
Source: | ||
Public tax history
| Year | Property taxes | Tax assessment |
|---|---|---|
| 2024 | $3,248 +9.5% | $295,500 -3.8% |
| 2023 | $2,965 +15.5% | $307,200 +13.9% |
| 2022 | $2,568 +41.1% | $269,700 +17% |
Find assessor info on the county website
Neighborhood: 47715
Nearby schools
GreatSchools rating
- 3/10Hebron Elementary SchoolGrades: PK-5Distance: 2.3 mi
- 7/10Plaza Park International Prep AcademyGrades: 6-8Distance: 1 mi
- 7/10William Henry Harrison High SchoolGrades: 9-12Distance: 1.9 mi
Schools provided by the listing agent
- Elementary: Hebron
- Middle: Plaza Park
- High: William Henry Harrison
- District: Evansville-Vanderburgh School Corp.
Source: IRMLS. This data may not be complete. We recommend contacting the local school district to confirm school assignments for this home.
Get pre-qualified for a loan
At Zillow Home Loans, we can pre-qualify you in as little as 5 minutes with no impact to your credit score.An equal housing lender. NMLS #10287.
Sell for more on Zillow
Get a Zillow Showcase℠ listing at no additional cost and you could sell for .
$400,100
2% more+$8,002
With Zillow Showcase(estimated)$408,102


