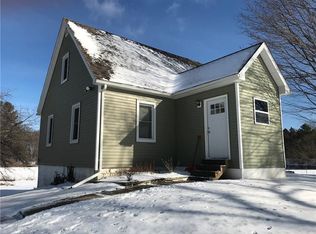*TAKE A LOOK AT THE VIDEO WALKTHROUGH* Five bedrooms, three and a half bathrooms, gorgeous scenery, open floor plan, huge yard, and very recent construction only begin to describe this home. This home has a great kitchen that you will love to cook in for entertainment. Located at the intersection of Four Mile and West River Road, this home sits back from the road and below the hills for your viewing pleasure. With a flat 2.58 acres, there will be no shortage of area to play. Fantastic deck space and gazebo makes it easy to enjoy the outdoors. There is a "smart" (knows what times you use hot water most) tankless hot water tank so you can save energy and on your propane bill. With brand new custom vinyl siding you will be sure to stick out from the pack. Call for a showing today!
This property is off market, which means it's not currently listed for sale or rent on Zillow. This may be different from what's available on other websites or public sources.
