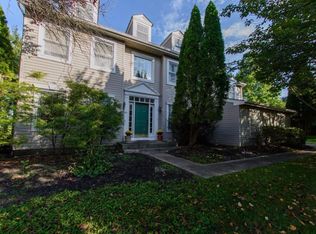Welcome to Fairfield at Farmview, this sought after community within minutes of a public golf course, the Delaware Canal Towpath and River is offering 1638 Fairfield Road, an upgraded four-bedroom brick front home boasting over thirty five hundred square feet. The extensive professional landscaping greets you as you enter via the covered entry that opens to a two story foyer with turned staircase and beautiful hardwood floors.Divided glass French doors lead to a bright office with a full wall of custom built in and accent lighting. The hardwood floors continue into the formal living room, where a stunning fireplace, plantation shutter clad windows and enhanced architectural trim come together to create an inviting and elegant ambiance.With a warm appeal the formal dining room enjoys the layered wainscoting and plantation shutters, which you will see throughout the main level.Raised panel cabinetry, granite counters tiled backsplash with mosaic-style details, and tile floor give the kitchen a beautifully blended decor. Additional features include stainless steel appliances, double pantry, a nearby powder room and laundry room, and the adjoining casual dining area with hinged door to the freshly painted deck. A granite counter that allows for barstool seating segways to the family. Perfect for entertaining this space has a full bar area, the second fireplace, inlaid carpet trimmed in hardwood, and dual entrance leading to a second family room. With a cathedral ceiling, directional lighting and the styling of inlaid carpet this oversized bonus room can serve several functions and offers direct access to the deck. The wide upper hall takes us to four bedrooms. The master suite is a vast room with a soft color palette, deep tray ceiling for added spaciousness and a separate sitting room. His and her walk-in closets and an overly spacious master bath with skylights, jetted-tub, double vanity plus separate make-up vanity and hand-painted motif will give the owners an ease to daily routines. Three additional bedrooms are all nicely-sized, have a sunny disposition and share the hall bath with dual sinks. Adding a huge amount of living space the lower level has an abundance of opportunity for family fun areas, recreation and storage. The expanded deck has a new coat of paint and allows for numerous seating arrangements as it overlooks the deep backyard that backs to thirty acres of preserved land. This is a must see home to fully appreciate all the upgrades.
This property is off market, which means it's not currently listed for sale or rent on Zillow. This may be different from what's available on other websites or public sources.

