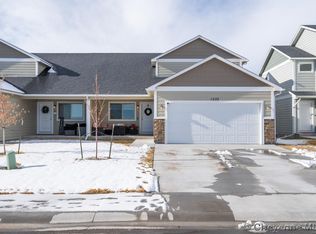Sold on 06/30/23
Price Unknown
1638 Elsie Jean Trl, Cheyenne, WY 82007
3beds
3,024sqft
City Residential, Residential
Built in 2022
8,276.4 Square Feet Lot
$468,200 Zestimate®
$--/sqft
$2,484 Estimated rent
Home value
$468,200
$445,000 - $492,000
$2,484/mo
Zestimate® history
Loading...
Owner options
Explore your selling options
What's special
Bright and open ranch style home is loaded with great features! The great room features a gas fireplace with built in bookshelves on each side. The kitchen features quartz counters, great cabinetry with subway tile backsplash and center island. The bedrooms are spacious and there is ample closet space. There is a full unfinished basement and oversized garage. The home is fully landscaped and has a fenced backyard, central air and a 2 year builder warranty! A modular home is built to higher than local code standards in a controlled environment, so materials are never in the elements
Zillow last checked: 8 hours ago
Listing updated: February 06, 2024 at 10:44am
Listed by:
Cynthia Biggs 307-221-3334,
#1 Properties
Bought with:
Ciarra Borucki
eXp Realty, LLC
Source: Cheyenne BOR,MLS#: 89415
Facts & features
Interior
Bedrooms & bathrooms
- Bedrooms: 3
- Bathrooms: 2
- Full bathrooms: 2
- Main level bathrooms: 2
Primary bedroom
- Level: Main
- Area: 182
- Dimensions: 13 x 14
Bedroom 2
- Level: Main
- Area: 140
- Dimensions: 10 x 14
Bedroom 3
- Level: Main
- Area: 110
- Dimensions: 11 x 10
Bathroom 1
- Features: Full
- Level: Main
Bathroom 2
- Features: 3/4
- Level: Main
Dining room
- Level: Main
- Area: 110
- Dimensions: 10 x 11
Kitchen
- Level: Main
- Area: 143
- Dimensions: 13 x 11
Living room
- Level: Main
- Area: 350
- Dimensions: 25 x 14
Basement
- Area: 1512
Heating
- Forced Air, Natural Gas
Appliances
- Included: Dishwasher, Disposal, Dryer, Microwave, Range, Refrigerator, Washer
- Laundry: Main Level
Features
- Great Room, Pantry, Walk-In Closet(s), Main Floor Primary, Solid Surface Countertops
- Flooring: Laminate
- Windows: Low Emissivity Windows, Thermal Windows
- Has basement: Yes
- Number of fireplaces: 1
- Fireplace features: One, Gas
Interior area
- Total structure area: 3,024
- Total interior livable area: 3,024 sqft
- Finished area above ground: 1,512
Property
Parking
- Total spaces: 2
- Parking features: 2 Car Attached, Garage Door Opener
- Attached garage spaces: 2
Accessibility
- Accessibility features: None
Features
- Patio & porch: Patio, Covered Porch
- Exterior features: Sprinkler System
- Fencing: Back Yard
Lot
- Size: 8,276 sqft
- Dimensions: 8171
- Features: Front Yard Sod/Grass, Sprinklers In Front, Backyard Sod/Grass, Sprinklers In Rear
Details
- Parcel number: 13660731201700
- Special conditions: None of the Above
Construction
Type & style
- Home type: SingleFamily
- Architectural style: Ranch
- Property subtype: City Residential, Residential
Materials
- Wood/Hardboard, Stone
- Foundation: Basement
- Roof: Composition/Asphalt
Condition
- New Construction
- New construction: Yes
- Year built: 2022
Utilities & green energy
- Electric: Black Hills Energy
- Gas: Black Hills Energy
- Sewer: City Sewer
- Water: Public
- Utilities for property: Cable Connected
Green energy
- Energy efficient items: Thermostat
- Water conservation: Drip SprinklerSym.onTimer
Community & neighborhood
Location
- Region: Cheyenne
- Subdivision: Harmony Valley
HOA & financial
HOA
- Has HOA: Yes
- HOA fee: $40 monthly
- Services included: Common Area Maintenance
Other
Other facts
- Listing agreement: n
- Listing terms: Cash,Conventional,FHA,VA Loan
Price history
| Date | Event | Price |
|---|---|---|
| 6/30/2023 | Sold | -- |
Source: | ||
| 5/1/2023 | Pending sale | $462,500+2.2%$153/sqft |
Source: | ||
| 4/7/2023 | Listed for sale | $452,500$150/sqft |
Source: | ||
Public tax history
| Year | Property taxes | Tax assessment |
|---|---|---|
| 2024 | $3,110 +15% | $43,983 +15% |
| 2023 | $2,704 +2835.7% | $38,237 +2896.6% |
| 2022 | $92 +8.7% | $1,276 +9% |
Find assessor info on the county website
Neighborhood: 82007
Nearby schools
GreatSchools rating
- 2/10Rossman Elementary SchoolGrades: PK-6Distance: 0.5 mi
- 2/10Johnson Junior High SchoolGrades: 7-8Distance: 0.5 mi
- 2/10South High SchoolGrades: 9-12Distance: 0.3 mi
