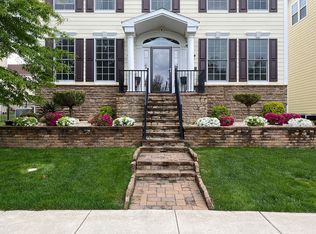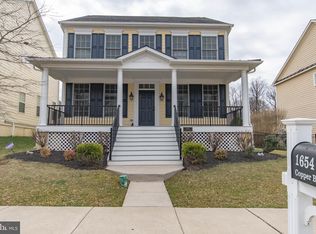Welcome Home to 1638 Copper Beech Circle, this beautiful 9-year young Colonial is situated in the highly sought after Woodmont Community and Blue-Ribbon school district of Lower Moreland. 3,664 square feet of living space in this gorgeous upgraded 4/5-bedroom, 2.5-bathroom home. The homeowners of this meticulously maintained home have added several upgrades to make this the perfect residence. Walk up the wide staircase and onto the over-sized TREX Front Porch, walk into the open main level foyer. The foyer features hardwood flooring, high-hat lighting and a coat/shoe closet. To the right of the foyer is a formal sitting room or office which features pillars at the entryway, high-hat lighting, hardwood flooring, two giant windows overlooking the front porch, crown molding and chair rail. To the left of the foyer is the Formal Dining Room also featuring high-hat lighting, crown molding, chair rail, hardwood flooring and two giant windows overlooking the front porch. The dining room flows freely into the enormous gourmet kitchen and dining area, this kitchen is any cook~s dream! Features include; tile flooring, NEW 3 rack dishwasher, optimal counter space, unique granite counter-tops, granite center island, 42~ Cabinets, stainless steel appliances, Electric Range, NEW Microwave, double wall oven, convenient butler~s pantry, high-hat lighting and crown molding. Past the kitchen is the open Dining Area. A tile floored hallway leads to the laundry room, 2-car garage, powder room and an additional door to access the gorgeous E.P Henry Brick Patio and fenced in yard. To finish off the main level is the heart of the home, the Living Room. The living room offers; an open area for entertaining, high-hat lighting, crown molding, electric fireplace with mantel, two large windows overlooking the patio and fenced yard, a lighted ceiling fan and carpet flooring. The carpeted staircase is situated in the foyer and separates the 3 floors. Head down the stairs to the enormous fully finished basement which offers carpet flooring, built-in light fixtures on the ceiling, and tons of open space! Additionally, a massive storage room which is partially finished & perfect for storage! From the foyer, make your way up the carpeted stairway to the upper level which features 4 decent sized bedrooms and 2 full baths. The master bedroom features a lighted ceiling fan, high-hat lighting, crown molding, carpet flooring, 2 giant walk-in closets, and a master bath. The master bath offers a glass stall shower, tile flooring, his and her sinks, vanity, large soaking tub and water closet. The 3 additional bedrooms all feature high-hat lighting, carpet flooring, lighted ceiling fans, crown molding and double door closets. Additional features and upgrades include; NEST smart home technology system, 2-3 dozen newly installed high-light fixtures throughout the entire home, updated 1 Zone HVAC system (2 years old) w. 10 yr. labor warranty, brand new sump pump, ADT Security System (negotiable), Hardwood flooring recently installed in the Formal Dining Room, Office & Foyer, Fence installed within the last 2 years, and freshly sanded & power washed front porch and back patio! This home will go fast, schedule your private showing today before you miss out on this 5 Star home!
This property is off market, which means it's not currently listed for sale or rent on Zillow. This may be different from what's available on other websites or public sources.


