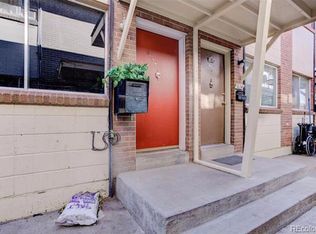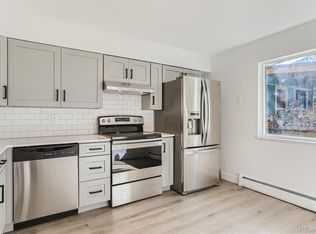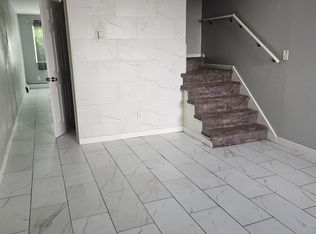Sold for $148,000 on 01/31/24
$148,000
1638 Chester Street, Aurora, CO 80010
2beds
912sqft
Townhouse
Built in 1961
-- sqft lot
$176,900 Zestimate®
$162/sqft
$1,662 Estimated rent
Home value
$176,900
$159,000 - $195,000
$1,662/mo
Zestimate® history
Loading...
Owner options
Explore your selling options
What's special
New carpet! New paint! Best price out there for a 2 Bed/ 1.5 Bath!! Calling all investors!! With a little love, this condo will be perfect for your rental portfolio.
This two-level, row-house style condo offers a convenient living space, perfect for those seeking a home or an awesome investment opportunity. Very small complex. Situated adjacent to the Central Park Neighborhood, this condo is located in close proximity to a variety of restaurants and stores, making errands and dining out a breeze. Stanley Marketplace is only 2 blocks away! The condo is .3 miles from the closest bus stop and only .5 mile from the Light Rail Station (RTD) adding ease for your daily commute! Perfect location near Anschutz, University of Colorado Hospital and Children's Hospital. Close proximity to Stanley Marketplace and Lowry!
Inside, you will find 2 spacious bedrooms and 1.5 bathrooms, providing ample space for a small family or roommates. The in-unit laundry room is an added bonus! Washer and dryer are included! A similar unit/floor plan is currently rented for $1,750 a month!
As you step outside, you'll appreciate the row house style, ensuring that there is no one above you, providing a sense of privacy and tranquility. No more street parking, as there's one designated parking space for the unit!
While there are still some updates that could be done, the possibilities are endless to create a modern and stylish oasis. Let your imagination run wild as you envision the potential of this condo, making it truly your own. HOA covers water, sewer, trash, and heat.
We have secured a lender that can lend on this property! They are requiring 50% of the purchase price as a downpayment, but this is an amazing opportunity to get a GREAT deal!! There is nothing else like this listed on the market!
*Photos of living room and bedroom are VIRTUALLY Staged.
Zillow last checked: 8 hours ago
Listing updated: October 01, 2024 at 10:50am
Listed by:
Kelly Paulk 720-822-2159,
Compass - Denver,
Infinity Pros 303-250-5323,
Compass - Denver
Bought with:
Art Gonzalez, 100078190
ARI Real Estate & Investments LLC
Source: REcolorado,MLS#: 3702355
Facts & features
Interior
Bedrooms & bathrooms
- Bedrooms: 2
- Bathrooms: 2
- Full bathrooms: 1
- 1/2 bathrooms: 1
- Main level bathrooms: 1
Primary bedroom
- Description: Laminate Flooring And Roomy Closet Space.
- Level: Upper
Bedroom
- Description: New Carpet And Spacious Room With Roomy Closet.
- Level: Upper
Bathroom
- Description: Half Bath Is Integrated With The Laundry Room.
- Level: Main
Bathroom
- Description: Located In The Hallway, Between The Bedrooms. Roomy
- Level: Upper
Kitchen
- Description: Stainless Appliances, Granite Countertops, Room For Eat-In Kitchen.
- Level: Main
Laundry
- Description: Washer & Dryer Are Included In The Sale Of The Property.
- Level: Main
Living room
- Description: Spacious With Laminate Floors. New Carpet In The Stairwell To The Upper Level.
- Level: Main
Heating
- Baseboard
Cooling
- None
Appliances
- Included: Disposal, Dryer, Oven, Refrigerator, Washer
- Laundry: In Unit
Features
- Eat-in Kitchen, Granite Counters
- Flooring: Carpet, Laminate
- Has basement: No
- Common walls with other units/homes: No One Above
Interior area
- Total structure area: 912
- Total interior livable area: 912 sqft
- Finished area above ground: 912
Property
Parking
- Total spaces: 1
- Details: Reserved Spaces: 1
Features
- Levels: Two
- Stories: 2
- Patio & porch: Covered, Front Porch
Details
- Parcel number: R0121522
- Special conditions: Standard
Construction
Type & style
- Home type: Townhouse
- Property subtype: Townhouse
- Attached to another structure: Yes
Materials
- Brick, Frame
- Foundation: Slab
- Roof: Composition
Condition
- Year built: 1961
Utilities & green energy
- Sewer: Public Sewer
- Water: Public
- Utilities for property: Cable Available, Electricity Connected
Community & neighborhood
Security
- Security features: Carbon Monoxide Detector(s), Security System, Smart Cameras
Location
- Region: Aurora
- Subdivision: San Miguel Condominiums
HOA & financial
HOA
- Has HOA: Yes
- HOA fee: $393 monthly
- Services included: Heat, Sewer, Trash, Water
- Association name: San Miguel Condominium Owner Association
- Association phone: 720-594-5116
Other
Other facts
- Listing terms: Cash,Conventional,Other,Private Financing Available
- Ownership: Corporation/Trust
Price history
| Date | Event | Price |
|---|---|---|
| 6/13/2025 | Listing removed | $1,500$2/sqft |
Source: Zillow Rentals | ||
| 5/6/2025 | Listed for rent | $1,500+27.7%$2/sqft |
Source: Zillow Rentals | ||
| 1/31/2024 | Sold | $148,000-1.3%$162/sqft |
Source: | ||
| 1/12/2024 | Pending sale | $150,000$164/sqft |
Source: | ||
| 1/5/2024 | Price change | $150,000-3.2%$164/sqft |
Source: | ||
Public tax history
| Year | Property taxes | Tax assessment |
|---|---|---|
| 2025 | $907 -1.6% | $10,000 -19.2% |
| 2024 | $922 -18.5% | $12,380 -7.5% |
| 2023 | $1,132 -4% | $13,390 +34.4% |
Find assessor info on the county website
Neighborhood: North Aurora
Nearby schools
GreatSchools rating
- 2/10Crawford Elementary SchoolGrades: PK-5Distance: 0.4 mi
- 2/10Aurora West College Preparatory AcademyGrades: 6-12Distance: 0.7 mi
- 4/10Aurora Central High SchoolGrades: PK-12Distance: 1.6 mi
Schools provided by the listing agent
- Elementary: Crawford
- Middle: Aurora West
- High: Aurora Central
- District: Adams-Arapahoe 28J
Source: REcolorado. This data may not be complete. We recommend contacting the local school district to confirm school assignments for this home.
Get a cash offer in 3 minutes
Find out how much your home could sell for in as little as 3 minutes with a no-obligation cash offer.
Estimated market value
$176,900
Get a cash offer in 3 minutes
Find out how much your home could sell for in as little as 3 minutes with a no-obligation cash offer.
Estimated market value
$176,900


