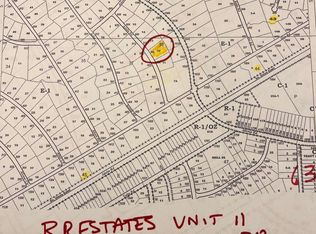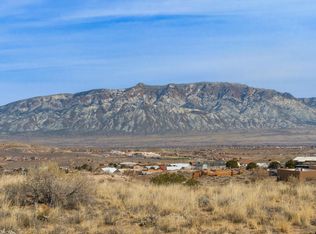This home sits on one acre. It has two living areas and a great open floorplan with vaulted ceilings. The kitchen has a large breakfast bar that opens to the den with a wood-burning fireplace. Off the kitchen and den is a potential office space or breakfast nook that looks to the east for enjoying those wonderful New Mexico sunrises. The master bedroom is separate from the other three bedrooms. There is a formal dining area for those larger gatherings.
This property is off market, which means it's not currently listed for sale or rent on Zillow. This may be different from what's available on other websites or public sources.

