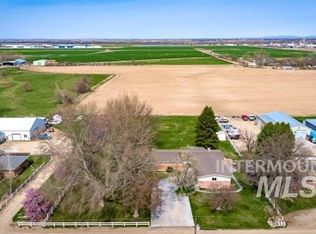Sold
Price Unknown
16378 W Oak St, Caldwell, ID 83607
3beds
2baths
2,135sqft
Single Family Residence
Built in 1965
0.98 Acres Lot
$739,000 Zestimate®
$--/sqft
$2,282 Estimated rent
Home value
$739,000
$680,000 - $806,000
$2,282/mo
Zestimate® history
Loading...
Owner options
Explore your selling options
What's special
QUIET COUNTRY LIVING in a thoughtfully updated home on a .98 acre lot has SPACE FOR EVERYONE! Two living areas, both with wood burning fireplaces and a large dine-in kitchen. Spacious master bedroom addition in 2007 features an office nook and master bath with large jetted soaker tub, separate step-in shower, and walk-in closet. Step out back to the glorious covered patio for summer gatherings, BBQ's, and relaxing evenings to unwind and breathe in the fresh air. The detached 24x32 two car garage provides plenty of room for parking. The crown jewel of this property is the 48x60 insulated, heated and cooled shop, perfect for the enthusiast collector or home based business, the possibilities are unlimited. In the yard you'll find endless hours of play, gardening, and an in-ground fire pit to gather around on lazy summer nights. Bring your chickens, turkeys, and goats! New exterior paint (2024), space for RV and all the toys, no CC&R's THIS IS A MUST SEE!
Zillow last checked: 8 hours ago
Listing updated: July 25, 2024 at 10:50am
Listed by:
Dominic Zimmer 208-863-3665,
Amherst Madison
Bought with:
Kyle Lewis
Windermere Real Estate Professionals
Source: IMLS,MLS#: 98913258
Facts & features
Interior
Bedrooms & bathrooms
- Bedrooms: 3
- Bathrooms: 2
- Main level bathrooms: 2
- Main level bedrooms: 3
Primary bedroom
- Level: Main
- Area: 176
- Dimensions: 16 x 11
Bedroom 2
- Level: Main
- Area: 143
- Dimensions: 13 x 11
Bedroom 3
- Level: Main
- Area: 81
- Dimensions: 9 x 9
Kitchen
- Level: Main
- Area: 260
- Dimensions: 13 x 20
Living room
- Level: Main
- Area: 195
- Dimensions: 13 x 15
Cooling
- Central Air
Appliances
- Included: Electric Water Heater, Water Heater, Tank Water Heater
Features
- Bath-Master, Bed-Master Main Level, Split Bedroom, Den/Office, Family Room, Double Vanity, Walk-In Closet(s), Laminate Counters, Number of Baths Main Level: 2
- Has basement: No
- Number of fireplaces: 2
- Fireplace features: Two
Interior area
- Total structure area: 2,135
- Total interior livable area: 2,135 sqft
- Finished area above ground: 2,135
- Finished area below ground: 0
Property
Parking
- Total spaces: 4
- Parking features: Attached, Carport, RV Access/Parking, Driveway
- Attached garage spaces: 2
- Carport spaces: 2
- Covered spaces: 4
- Has uncovered spaces: Yes
- Details: Garage: 24x32
Features
- Levels: One
- Patio & porch: Covered Patio/Deck
- Has spa: Yes
- Spa features: Bath
Lot
- Size: 0.98 Acres
- Dimensions: 157 x 272
- Features: 1/2 - .99 AC, Garden, Auto Sprinkler System, Full Sprinkler System, Irrigation Sprinkler System
Details
- Additional structures: Shed(s)
- Parcel number: R254300000
Construction
Type & style
- Home type: SingleFamily
- Property subtype: Single Family Residence
Materials
- Brick, Frame
- Foundation: Crawl Space
- Roof: Composition
Condition
- Year built: 1965
Utilities & green energy
- Sewer: Septic Tank
- Water: Well
- Utilities for property: Cable Connected, Broadband Internet
Community & neighborhood
Location
- Region: Caldwell
- Subdivision: Ridge View
Other
Other facts
- Listing terms: Cash,Conventional,FHA,VA Loan
- Ownership: Fee Simple,Fractional Ownership: No
- Road surface type: Paved
Price history
Price history is unavailable.
Public tax history
| Year | Property taxes | Tax assessment |
|---|---|---|
| 2025 | -- | $702,700 +9.8% |
| 2024 | $1,809 -20.6% | $639,900 +1.1% |
| 2023 | $2,279 -6.9% | $633,000 -3.6% |
Find assessor info on the county website
Neighborhood: 83607
Nearby schools
GreatSchools rating
- 2/10Wilson Elementary SchoolGrades: PK-5Distance: 1.4 mi
- 2/10Jefferson Middle SchoolGrades: 6-8Distance: 1.7 mi
- 1/10Caldwell Senior High SchoolGrades: 9-12Distance: 2.6 mi
Schools provided by the listing agent
- Elementary: Wilson Elem
- Middle: Jefferson
- High: Caldwell
- District: Caldwell School District #132
Source: IMLS. This data may not be complete. We recommend contacting the local school district to confirm school assignments for this home.
