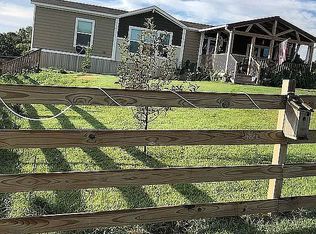Sold for $525,000
$525,000
16377 Janes Rd, Siloam Springs, AR 72761
3beds
1,850sqft
Single Family Residence
Built in 1990
22.92 Acres Lot
$523,700 Zestimate®
$284/sqft
$1,738 Estimated rent
Home value
$523,700
$492,000 - $560,000
$1,738/mo
Zestimate® history
Loading...
Owner options
Explore your selling options
What's special
Imagine a life where wide-open skies meet endless possibilities. This unique property sits on 23 scenic acres and offers some of the best sunsets in Northwest Arkansas. The thoughtfully designed home is ideal for extended family living, with flexible options to function as a single residence or be easily separated into a duplex or multi-unit layout. Whether you're looking for multigenerational space, income potential, or both—this setup delivers. Attached to the back side of the home you'll find barn stalls and a large concrete slab perfect for parking or future expansion. Room to roam, room to grow, and room to dream—all just minutes from Siloam Springs. Property is being sold AS-IS. Front unit needs a remodel. Back unit is move-in ready. Possible owner financing available!
Zillow last checked: 8 hours ago
Listing updated: September 02, 2025 at 01:20pm
Listed by:
Brande Weidler bprealtynwa@gmail.com,
Better Homes and Gardens Real Estate Journey Bento
Bought with:
Pamela Candler, SA00081594
Coldwell Banker Harris McHaney & Faucette-Rogers
Source: ArkansasOne MLS,MLS#: 1313126 Originating MLS: Northwest Arkansas Board of REALTORS MLS
Originating MLS: Northwest Arkansas Board of REALTORS MLS
Facts & features
Interior
Bedrooms & bathrooms
- Bedrooms: 3
- Bathrooms: 4
- Full bathrooms: 3
- 1/2 bathrooms: 1
Heating
- Central, Electric, Gas
Cooling
- Central Air, Ductless, Electric
Appliances
- Included: Electric Range, Gas Range, Gas Water Heater, Refrigerator, Tankless Water Heater
- Laundry: Washer Hookup, Dryer Hookup
Features
- Ceiling Fan(s), Cathedral Ceiling(s), Granite Counters, None, Pantry, Window Treatments
- Flooring: Tile, Wood
- Windows: Blinds
- Has basement: No
- Number of fireplaces: 1
- Fireplace features: Family Room
Interior area
- Total structure area: 1,850
- Total interior livable area: 1,850 sqft
Property
Parking
- Total spaces: 1
- Parking features: Attached Carport
- Has carport: Yes
- Covered spaces: 1
Features
- Levels: Two
- Stories: 2
- Patio & porch: Deck
- Exterior features: Gravel Driveway
- Fencing: Partial
- Waterfront features: None
Lot
- Size: 22.92 Acres
- Features: Not In Subdivision, None, Rolling Slope
Details
- Additional structures: None
- Parcel number: 1810378002
- Special conditions: None
Construction
Type & style
- Home type: SingleFamily
- Property subtype: Single Family Residence
Materials
- Metal Siding
- Foundation: Slab
- Roof: Metal
Condition
- New construction: No
- Year built: 1990
Utilities & green energy
- Sewer: Septic Tank
- Utilities for property: Electricity Available, Natural Gas Available, Septic Available
Community & neighborhood
Location
- Region: Siloam Springs
- Subdivision: None
Other
Other facts
- Road surface type: Dirt, Gravel
Price history
| Date | Event | Price |
|---|---|---|
| 8/29/2025 | Sold | $525,000$284/sqft |
Source: | ||
| 7/6/2025 | Listed for sale | $525,000-11.8%$284/sqft |
Source: | ||
| 10/15/2024 | Listing removed | -- |
Source: Owner Report a problem | ||
| 5/30/2024 | Listed for sale | $594,999+3.5%$322/sqft |
Source: Owner Report a problem | ||
| 10/2/2023 | Listing removed | $575,000$311/sqft |
Source: | ||
Public tax history
| Year | Property taxes | Tax assessment |
|---|---|---|
| 2024 | $572 -7.2% | $20,999 +5% |
| 2023 | $616 -1% | $20,000 +4.4% |
| 2022 | $622 +7.7% | $19,160 +4.6% |
Find assessor info on the county website
Neighborhood: 72761
Nearby schools
GreatSchools rating
- 5/10Southside Elementary SchoolGrades: 3-4Distance: 8.8 mi
- 6/10Siloam Springs Middle SchoolGrades: 7-8Distance: 8.9 mi
- 5/10Siloam Springs High SchoolGrades: 9-12Distance: 7.2 mi
Schools provided by the listing agent
- District: Siloam Springs
Source: ArkansasOne MLS. This data may not be complete. We recommend contacting the local school district to confirm school assignments for this home.
Get pre-qualified for a loan
At Zillow Home Loans, we can pre-qualify you in as little as 5 minutes with no impact to your credit score.An equal housing lender. NMLS #10287.
Sell for more on Zillow
Get a Zillow Showcase℠ listing at no additional cost and you could sell for .
$523,700
2% more+$10,474
With Zillow Showcase(estimated)$534,174
