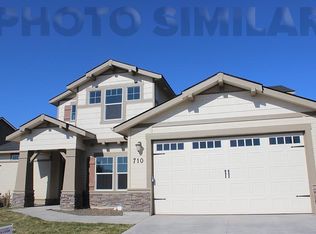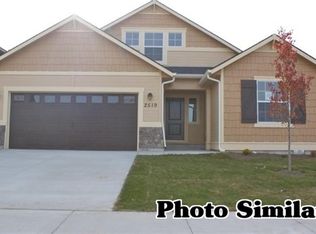Sold
Price Unknown
16376 Dietz Way, Caldwell, ID 83607
4beds
2baths
1,916sqft
Single Family Residence
Built in 2007
9,583.2 Square Feet Lot
$423,600 Zestimate®
$--/sqft
$2,387 Estimated rent
Home value
$423,600
$402,000 - $445,000
$2,387/mo
Zestimate® history
Loading...
Owner options
Explore your selling options
What's special
Explore this well-planned 4-bedroom home or 3 bedroom with an office, 2 bathrooms, and a garage. It sits perfectly on its lot with an east-facing backyard. Abundant windows flood the home with natural light, creating a seamless connection with the outdoors. Every inch of the home is efficiently used, featuring clever nooks, linen closets in both bathrooms, two walk-in closets, and a utility room with its own entrance, complete with a folding counter and cabinets. The master bathroom boasts dual sinks, a relaxing soaker tub, and an additional shower. The property requires minimal maintenance, thanks to xeriscaping near the house and along the fence lines, as well as a convenient sidewalk from the driveway to the back patio. Don't miss out on this well-crafted home.
Zillow last checked: 8 hours ago
Listing updated: January 23, 2024 at 12:08pm
Listed by:
Jennie Finlay 208-880-0733,
Keller Williams Realty Boise
Bought with:
Tina Deboer
LPT Realty
Source: IMLS,MLS#: 98896109
Facts & features
Interior
Bedrooms & bathrooms
- Bedrooms: 4
- Bathrooms: 2
- Main level bathrooms: 2
- Main level bedrooms: 4
Primary bedroom
- Level: Main
- Area: 240
- Dimensions: 16 x 15
Bedroom 2
- Level: Main
- Area: 165
- Dimensions: 15 x 11
Bedroom 3
- Level: Main
- Area: 132
- Dimensions: 12 x 11
Bedroom 4
- Level: Main
- Area: 121
- Dimensions: 11 x 11
Kitchen
- Level: Main
- Area: 195
- Dimensions: 15 x 13
Heating
- Forced Air, Natural Gas
Cooling
- Central Air
Appliances
- Included: Gas Water Heater, Dishwasher, Disposal, Microwave, Oven/Range Freestanding, Refrigerator
Features
- Bath-Master, Bed-Master Main Level, Den/Office, Double Vanity, Walk-In Closet(s), Pantry, Kitchen Island, Laminate Counters, Number of Baths Main Level: 2
- Flooring: Tile, Carpet, Vinyl Sheet
- Has basement: No
- Number of fireplaces: 1
- Fireplace features: One, Gas
Interior area
- Total structure area: 1,916
- Total interior livable area: 1,916 sqft
- Finished area above ground: 1,916
- Finished area below ground: 0
Property
Parking
- Total spaces: 2
- Parking features: Attached, Driveway
- Attached garage spaces: 2
- Has uncovered spaces: Yes
Accessibility
- Accessibility features: Bathroom Bars
Features
- Levels: One
- Patio & porch: Covered Patio/Deck
- Fencing: Partial,Vinyl
Lot
- Size: 9,583 sqft
- Dimensions: 110 x 87
- Features: Standard Lot 6000-9999 SF, Irrigation Available, Sidewalks, Auto Sprinkler System, Full Sprinkler System, Pressurized Irrigation Sprinkler System, Irrigation Sprinkler System
Details
- Parcel number: R3271010800
Construction
Type & style
- Home type: SingleFamily
- Property subtype: Single Family Residence
Materials
- Brick, Frame, Wood Siding
- Foundation: Crawl Space
- Roof: Composition
Condition
- Year built: 2007
Utilities & green energy
- Water: Public
- Utilities for property: Sewer Connected, Cable Connected, Broadband Internet
Community & neighborhood
Location
- Region: Caldwell
- Subdivision: Quail Ridge - Caldwell
HOA & financial
HOA
- Has HOA: Yes
- HOA fee: $350 annually
Other
Other facts
- Listing terms: Cash,Conventional,FHA,Private Financing Available,VA Loan
- Ownership: Fee Simple,Fractional Ownership: No
- Road surface type: Paved
Price history
Price history is unavailable.
Public tax history
| Year | Property taxes | Tax assessment |
|---|---|---|
| 2025 | -- | $425,600 +4.6% |
| 2024 | $2,225 +2.1% | $406,900 +4% |
| 2023 | $2,180 -18.8% | $391,300 -12.8% |
Find assessor info on the county website
Neighborhood: 83607
Nearby schools
GreatSchools rating
- 8/10West Canyon Elementary SchoolGrades: PK-5Distance: 5.4 mi
- 5/10Vallivue Middle SchoolGrades: 6-8Distance: 0.5 mi
- 5/10Vallivue High SchoolGrades: 9-12Distance: 1.7 mi
Schools provided by the listing agent
- Elementary: West Canyon
- Middle: Vallivue Middle
- High: Vallivue
- District: Vallivue School District #139
Source: IMLS. This data may not be complete. We recommend contacting the local school district to confirm school assignments for this home.

