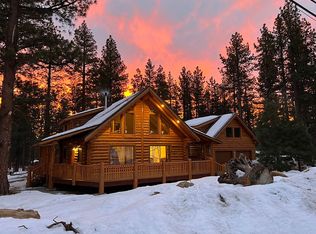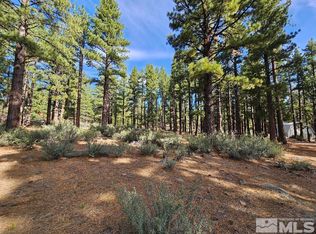Closed
$1,525,000
16375 Callahan Rd, Reno, NV 89511
3beds
3,605sqft
Single Family Residence
Built in 2006
1.17 Acres Lot
$1,535,600 Zestimate®
$423/sqft
$4,604 Estimated rent
Home value
$1,535,600
$1.40M - $1.69M
$4,604/mo
Zestimate® history
Loading...
Owner options
Explore your selling options
What's special
Welcome to this magnificent woodland retreat situated on over an acre at the end of Callahan Ranch Road. Each day will welcome you with serene nature while living with modern amenities like the great room concept featuring a gourmet kitchen and giant wood beams. The loft offers a giant bonus room for extra room and for the toys, the fully fenced property includes 5 car garage, RV parking and Trex decking. Walking trails are just across the street and Callahan park just down the road., This 3 bedroom, 2 bath home is a must see surrounded by towering pine trees and privacy that offers you the feeling of mountain living.
Zillow last checked: 8 hours ago
Listing updated: June 09, 2025 at 09:00pm
Listed by:
Penny Johnson BS.146768 775-770-0029,
Blue Sierra Realty,
Cameron Meals S.192695 775-544-4423,
Blue Sierra Realty
Bought with:
Non MLS Agent
Non MLS Office
Source: NNRMLS,MLS#: 250004536
Facts & features
Interior
Bedrooms & bathrooms
- Bedrooms: 3
- Bathrooms: 2
- Full bathrooms: 2
Heating
- Fireplace(s), Propane
Appliances
- Included: Dishwasher, Disposal, Dryer, Gas Cooktop, Gas Range, Microwave, Oven, Portable Dishwasher, Refrigerator, Washer, Water Purifier, Water Softener Owned
- Laundry: Cabinets, Laundry Area, Laundry Room, Shelves, Sink
Features
- Breakfast Bar, Ceiling Fan(s), High Ceilings, Kitchen Island, Pantry, Master Downstairs, Walk-In Closet(s)
- Flooring: Carpet, Ceramic Tile, Slate, Wood
- Windows: Blinds, Double Pane Windows, Drapes, Rods, Vinyl Frames
- Number of fireplaces: 1
- Fireplace features: Wood Burning Stove
Interior area
- Total structure area: 3,605
- Total interior livable area: 3,605 sqft
Property
Parking
- Total spaces: 5
- Parking features: Assigned, Attached, Garage Door Opener, RV Access/Parking, RV Garage, Tandem
- Attached garage spaces: 5
Features
- Stories: 2
- Patio & porch: Patio, Deck
- Exterior features: Dog Run
- Fencing: Full
- Has view: Yes
- View description: Mountain(s), Ski Resort, Trees/Woods
Lot
- Size: 1.17 Acres
- Features: Landscaped, Level, Open Lot, Wooded
Details
- Additional structures: Gazebo
- Parcel number: 14829123
- Zoning: LDS
- Horses can be raised: Yes
Construction
Type & style
- Home type: SingleFamily
- Property subtype: Single Family Residence
Materials
- Stucco
- Foundation: Crawl Space
- Roof: Composition,Pitched,Shingle
Condition
- New construction: No
- Year built: 2006
Utilities & green energy
- Sewer: Septic Tank
- Water: Private, Well
- Utilities for property: Cable Available, Electricity Available, Internet Available, Phone Available, Water Available, Cellular Coverage, Propane
Community & neighborhood
Security
- Security features: Smoke Detector(s)
Location
- Region: Reno
Other
Other facts
- Listing terms: 1031 Exchange,Cash,Conventional,FHA,VA Loan
Price history
| Date | Event | Price |
|---|---|---|
| 6/6/2025 | Sold | $1,525,000$423/sqft |
Source: | ||
| 5/15/2025 | Contingent | $1,525,000$423/sqft |
Source: | ||
| 4/23/2025 | Pending sale | $1,525,000$423/sqft |
Source: | ||
| 4/19/2025 | Price change | $1,525,000-4.6%$423/sqft |
Source: | ||
| 4/10/2025 | Listed for sale | $1,599,000+120.6%$444/sqft |
Source: | ||
Public tax history
| Year | Property taxes | Tax assessment |
|---|---|---|
| 2025 | $6,917 +3% | $282,531 +2.7% |
| 2024 | $6,715 +3% | $275,184 +11.3% |
| 2023 | $6,520 +3% | $247,214 +16.9% |
Find assessor info on the county website
Neighborhood: Galena
Nearby schools
GreatSchools rating
- 8/10Ted Hunsburger Elementary SchoolGrades: K-5Distance: 3.7 mi
- 7/10Marce Herz Middle SchoolGrades: 6-8Distance: 3.8 mi
- 7/10Galena High SchoolGrades: 9-12Distance: 3.1 mi
Schools provided by the listing agent
- Elementary: Hunsberger
- Middle: Marce Herz
- High: Galena
Source: NNRMLS. This data may not be complete. We recommend contacting the local school district to confirm school assignments for this home.
Get a cash offer in 3 minutes
Find out how much your home could sell for in as little as 3 minutes with a no-obligation cash offer.
Estimated market value$1,535,600
Get a cash offer in 3 minutes
Find out how much your home could sell for in as little as 3 minutes with a no-obligation cash offer.
Estimated market value
$1,535,600

