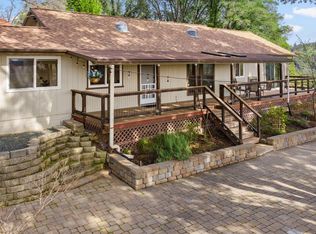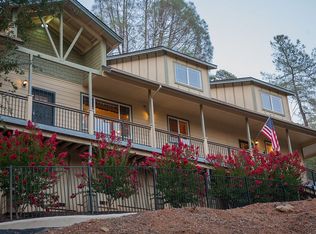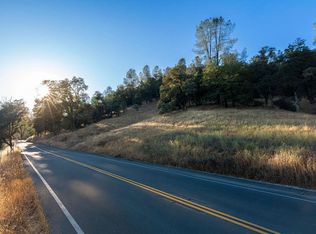Closed
$533,000
16373 Dog Bar Rd, Grass Valley, CA 95949
4beds
2,292sqft
Single Family Residence
Built in 2005
4.86 Acres Lot
$535,400 Zestimate®
$233/sqft
$3,186 Estimated rent
Home value
$535,400
$471,000 - $605,000
$3,186/mo
Zestimate® history
Loading...
Owner options
Explore your selling options
What's special
Newer Modern Farmhouse showcasing Expansive Views and large rooms perfect for todays living. Owned solar keeps utility costs very reasonable. Main floor includes designer kitchen with stainless appliances, granite countertops and custom tile. Large dining area open to EXPANSIVE living room with vaulted ceilings, great views from many large windows and stone fireplace for cool nights. Large Master suite with extensive natural light and custom bathroom with amazing walk in shower and dual sinks. 2 additional bedrooms and 1 bath on main level. Lower level features full laundry with sink and built in cabinets, full bath and bedroom/living area. Lower level has separate exterior entrance. Could be separated from main level to create in law unit/small ADU for rental income. Extensive outdoor living showcased by approximately 1100 sq ft of covered composite deck that wraps 3/4 of the home and captures views over neighboring meadows and ponds while offering a ramp to back door for easy access (no stairs). Other features: High-speed internet, tankless water heater, central vacuum. Well produced 100+ gallons per minute when drilled providing an outstanding water source. Enjoy the peace, quiet, privacy and endless serenity provided by this comfortable yet elegant well maintained home.
Zillow last checked: 8 hours ago
Listing updated: October 29, 2025 at 09:15pm
Listed by:
Kurt Congdon DRE #01076146 530-263-3276,
Coldwell Banker Grass Roots Realty
Bought with:
Gordon Baker, DRE #01377575
Century 21 Cornerstone Realty
Source: MetroList Services of CA,MLS#: 225104605Originating MLS: MetroList Services, Inc.
Facts & features
Interior
Bedrooms & bathrooms
- Bedrooms: 4
- Bathrooms: 3
- Full bathrooms: 3
Primary bedroom
- Features: Walk-In Closet, Sitting Area
Primary bathroom
- Features: Shower Stall(s), Double Vanity, Stone, Window
Dining room
- Features: Dining/Living Combo, Formal Area
Kitchen
- Features: Granite Counters, Slab Counter, Stone Counters, Kitchen/Family Combo
Heating
- Pellet Stove, Central
Cooling
- Ceiling Fan(s), Central Air
Appliances
- Included: Built-In Electric Oven, Gas Cooktop, Gas Plumbed, Range Hood, Dishwasher, Disposal, Tankless Water Heater
- Laundry: Laundry Room, Cabinets, Sink, Ground Floor, Upper Level, Hookups Only, Inside Room
Features
- Central Vac Plumbed
- Flooring: Carpet, Laminate, Tile
- Number of fireplaces: 1
- Fireplace features: Insert, Living Room, Pellet Stove, Raised Hearth, Stone
Interior area
- Total interior livable area: 2,292 sqft
Property
Parking
- Total spaces: 2
- Parking features: Attached, Garage Door Opener, Garage Faces Side, Guest, Interior Access
- Attached garage spaces: 2
- Has uncovered spaces: Yes
Features
- Stories: 2
Lot
- Size: 4.86 Acres
- Features: Private, Secluded, Landscaped, Low Maintenance
Details
- Parcel number: 026130006000
- Zoning description: Res-Ag
- Special conditions: Standard
Construction
Type & style
- Home type: SingleFamily
- Architectural style: Traditional,Farmhouse
- Property subtype: Single Family Residence
Materials
- Concrete, Frame, Wall Insulation, Lap Siding, Wood
- Roof: Composition
Condition
- Year built: 2005
Utilities & green energy
- Sewer: Septic System
- Water: Well
- Utilities for property: Propane Tank Leased, Public, Solar, Internet Available
Green energy
- Energy generation: Solar
Community & neighborhood
Location
- Region: Grass Valley
Other
Other facts
- Price range: $533K - $533K
- Road surface type: Paved
Price history
| Date | Event | Price |
|---|---|---|
| 9/19/2025 | Sold | $533,000-3.1%$233/sqft |
Source: MetroList Services of CA #225104605 Report a problem | ||
| 8/25/2025 | Pending sale | $550,000$240/sqft |
Source: MetroList Services of CA #225104605 Report a problem | ||
| 8/8/2025 | Listed for sale | $550,000-21.3%$240/sqft |
Source: MetroList Services of CA #225104605 Report a problem | ||
| 8/3/2025 | Listing removed | $699,000$305/sqft |
Source: MetroList Services of CA #225073040 Report a problem | ||
| 6/5/2025 | Listed for sale | $699,000$305/sqft |
Source: MetroList Services of CA #225073040 Report a problem | ||
Public tax history
| Year | Property taxes | Tax assessment |
|---|---|---|
| 2025 | $5,777 +2.2% | $516,454 +2% |
| 2024 | $5,655 +2.5% | $506,329 +2% |
| 2023 | $5,515 +1% | $496,402 +2% |
Find assessor info on the county website
Neighborhood: 95949
Nearby schools
GreatSchools rating
- 5/10Bell Hill AcademyGrades: K-4Distance: 5.8 mi
- 5/10Lyman Gilmore Middle SchoolGrades: 5-8Distance: 6.2 mi
- 7/10Nevada Union High SchoolGrades: 9-12Distance: 7.2 mi
Get a cash offer in 3 minutes
Find out how much your home could sell for in as little as 3 minutes with a no-obligation cash offer.
Estimated market value$535,400
Get a cash offer in 3 minutes
Find out how much your home could sell for in as little as 3 minutes with a no-obligation cash offer.
Estimated market value
$535,400


