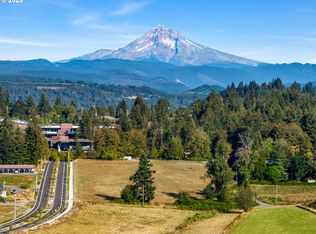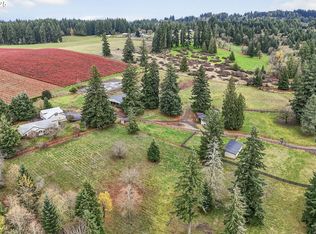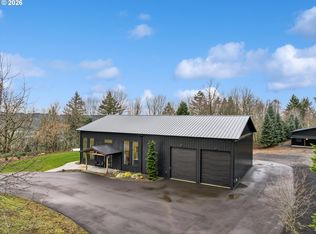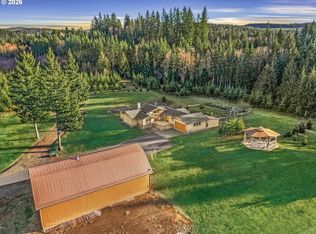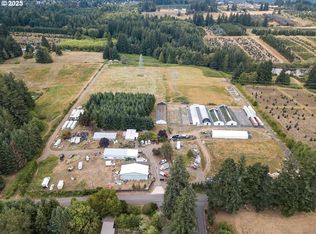Once in a generation opportunity to own prime 14 acres zoned commercial in the heart of Sandy, OR! This special parcel offers the serenity of rural living close to Highway-26 and is situated along the Sandy business corridor. Stretch out on your own slice of heaven with convenient access to shops, restaurants, and commerce. Take advantage of the proximity to Mt. Hood for skiing, hiking, recreation and year-round angling in the renowned Sandy River, prized for its salmon and steelheads runs. House features new tear-off roof, completed in 2025. Includes 30'x60' barn/workshop. 45 min to downtown Portland and 40 min from PDX Intl airport.
Active
$2,995,000
16370 Bell St, Sandy, OR 97055
3beds
2,429sqft
Est.:
Residential, Single Family Residence
Built in 1977
14.18 Acres Lot
$-- Zestimate®
$1,233/sqft
$-- HOA
What's special
New tear-off roof
- 512 days |
- 339 |
- 3 |
Zillow last checked: 8 hours ago
Listing updated: February 10, 2026 at 03:05am
Listed by:
Thomas Cale 971-645-3035,
Cascade Hasson Sotheby's International Realty,
Justin Krug 503-754-0793,
Cascade Hasson Sotheby's International Realty
Source: RMLS (OR),MLS#: 24679672
Tour with a local agent
Facts & features
Interior
Bedrooms & bathrooms
- Bedrooms: 3
- Bathrooms: 3
- Full bathrooms: 2
- Partial bathrooms: 1
Rooms
- Room types: Laundry, Bedroom 2, Bedroom 3, Dining Room, Family Room, Kitchen, Living Room, Primary Bedroom
Primary bedroom
- Level: Main
- Area: 256
- Dimensions: 16 x 16
Bedroom 2
- Level: Lower
- Area: 182
- Dimensions: 14 x 13
Dining room
- Level: Main
- Area: 132
- Dimensions: 12 x 11
Family room
- Level: Lower
- Area: 300
- Dimensions: 20 x 15
Kitchen
- Level: Main
- Area: 132
- Width: 11
Living room
- Level: Main
- Area: 320
- Dimensions: 20 x 16
Heating
- Other
Appliances
- Included: Electric Water Heater
Features
- Basement: Daylight,Finished,Full
- Number of fireplaces: 2
- Fireplace features: Wood Burning
Interior area
- Total structure area: 2,429
- Total interior livable area: 2,429 sqft
Property
Parking
- Total spaces: 2
- Parking features: Off Street, RV Access/Parking, Attached
- Attached garage spaces: 2
Features
- Levels: Two
- Stories: 2
Lot
- Size: 14.18 Acres
- Features: Gentle Sloping, Level, Pasture, Acres 10 to 20
Details
- Additional structures: Barnnull, Workshop
- Parcel number: 00653983
- Zoning: C2
Construction
Type & style
- Home type: SingleFamily
- Architectural style: Daylight Ranch
- Property subtype: Residential, Single Family Residence
Materials
- Metal Siding, Wood Siding
- Foundation: Concrete Perimeter
- Roof: Composition
Condition
- Approximately
- New construction: No
- Year built: 1977
Utilities & green energy
- Sewer: Septic Tank
- Water: Private, Well
Community & HOA
HOA
- Has HOA: No
Location
- Region: Sandy
Financial & listing details
- Price per square foot: $1,233/sqft
- Tax assessed value: $1,098,908
- Annual tax amount: $6,581
- Date on market: 9/30/2024
- Listing terms: Cash,Conventional
- Road surface type: Gravel
Estimated market value
Not available
Estimated sales range
Not available
Not available
Price history
Price history
| Date | Event | Price |
|---|---|---|
| 9/30/2024 | Listed for sale | $2,995,000$1,233/sqft |
Source: | ||
Public tax history
Public tax history
| Year | Property taxes | Tax assessment |
|---|---|---|
| 2025 | $6,581 +4.5% | $379,158 +3% |
| 2024 | $6,296 +2.7% | $368,118 +3% |
| 2023 | $6,132 +2.8% | $357,401 +3% |
| 2022 | $5,967 +30.5% | $346,997 +2.9% |
| 2021 | $4,573 +2.7% | $337,084 +3% |
| 2020 | $4,453 +0.4% | $327,273 +3% |
| 2019 | $4,434 +2.8% | $317,750 +3% |
| 2018 | $4,313 | $308,498 +3% |
| 2017 | $4,313 +6% | $299,519 +3% |
| 2016 | $4,068 | $290,798 +3% |
| 2015 | $4,068 +2.8% | $282,356 +3% |
| 2014 | $3,955 +5.4% | $274,106 +3% |
| 2013 | $3,752 +1.9% | $266,143 +3% |
| 2012 | $3,681 +3.6% | $258,411 +3% |
| 2011 | $3,553 +3.1% | $250,898 +3% |
| 2010 | $3,445 +2.7% | $243,598 +3% |
| 2009 | $3,353 +26.7% | $236,515 +3% |
| 2008 | $2,646 +1.3% | $229,634 +3% |
| 2007 | $2,611 +5.2% | $222,948 +3% |
| 2006 | $2,482 +7.9% | $216,462 +3% |
| 2005 | $2,300 +0.9% | $210,160 +3% |
| 2004 | $2,279 +2.7% | $204,036 +3% |
| 2003 | $2,218 +8.5% | $198,096 +3% |
| 2002 | $2,045 +2.6% | $192,345 +3% |
| 2001 | $1,992 +5.1% | $186,748 +3% |
| 2000 | $1,896 | $181,312 |
Find assessor info on the county website
BuyAbility℠ payment
Est. payment
$17,517/mo
Principal & interest
$15445
Property taxes
$2072
Climate risks
Neighborhood: 97055
Nearby schools
GreatSchools rating
- 6/10Kelso Elementary SchoolGrades: K-5Distance: 1.6 mi
- 7/10Boring Middle SchoolGrades: 6-8Distance: 5 mi
- 5/10Sandy High SchoolGrades: 9-12Distance: 0.2 mi
Schools provided by the listing agent
- Elementary: Kelso
- Middle: Boring
- High: Sandy
Source: RMLS (OR). This data may not be complete. We recommend contacting the local school district to confirm school assignments for this home.
