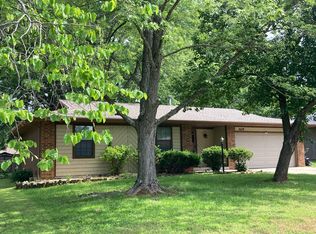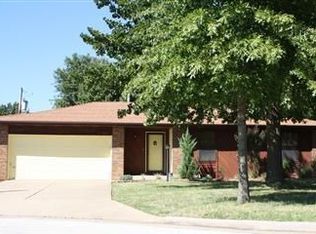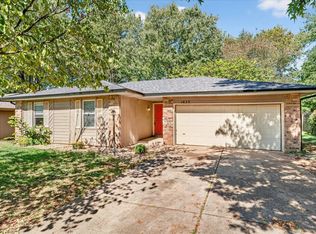**HOME IS NOW UNDER CONTRACT, NO OPEN HOUSE IS SCHEDULED** Wonderful ranch style home on a cul de sac lot! This one level home offers a lot for the $. On the outside you'll appreciate the maintenance free vinyl siding exterior, the covered deck on the back of the home, a fenced backyard and nice storage shed with vinyl siding and windows! On the inside there's a hardwood floor entryway, trayed ceiling in the living room with a gas fireplace, brand new flooring in both bathrooms and 3 bedrooms. The hall bath features a tub/shower combo and the master bathroom has a walk in shower. There's a Rheem HVAC system that's only a year old and the water heater was replaced in 2017 as well. Very little traffic on this dead end street in a great SW Springfield neighborhood close to Greenway Trails.
This property is off market, which means it's not currently listed for sale or rent on Zillow. This may be different from what's available on other websites or public sources.



