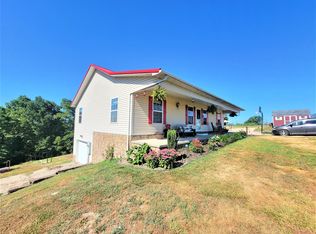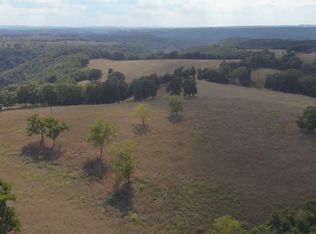Perfect family home in the Bergman School District! This home, located 20 minutes from Harrison & 10 minutes from the lake, features 4 beds, 3 baths, very open split floor plan, additional room for game room, office, or 5th bedroom, 2 car main garage, 1 car garage/workshop area with work benches in basement, a nice above ground pool and deck in a peaceful country setting on 3.5 acres with option to purchase additional acreage! This home features a brand new metal roof, energy efficient windows, bamboo hardwood flooring, tile, 2x6 exterior walls, and extra insulation, this home was built right! Don't miss out on this move in ready, beautiful home in the country!
This property is off market, which means it's not currently listed for sale or rent on Zillow. This may be different from what's available on other websites or public sources.


