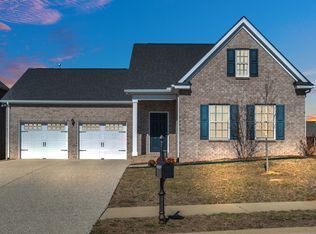Closed
$584,000
1637 Summit Rdg #673, Lebanon, TN 37090
5beds
3,202sqft
Single Family Residence, Residential
Built in 2021
7,840.8 Square Feet Lot
$610,200 Zestimate®
$182/sqft
$3,170 Estimated rent
Home value
$610,200
$580,000 - $641,000
$3,170/mo
Zestimate® history
Loading...
Owner options
Explore your selling options
What's special
5 Bedrooms or 4 and a bonus, 3.5 Baths, Don't wait on new construction. This one has all the upgrades. Move in ready - Kitchen with island seating for 5, gas range, open floor plan with great room, formal dining, granite counter tops, tile bathrooms, fenced in backyard, and 4 sides brick. Master has an en-suite bathroom, bedroom 5 oversized bedroom with en-suite bath, 2 bedrooms connected to Jack n Jill bath. The highly desirable Stonebridge community offers a range of amenities an 8,800 sq ft Clubhouse with billiards room an entertainment paradise for family and friends, olympic size pool, kids pool with splash pad, hot tub, playground, fitness facility and walking trails around resort style landscaped community. Convenient to I-40 - Nashville and 20 minutes to the airport.
Zillow last checked: 8 hours ago
Listing updated: August 02, 2023 at 03:10pm
Listing Provided by:
Jan Adams 615-969-5577,
Benchmark Realty, LLC
Bought with:
Charissa Izzard, 343469
Keller Williams Realty - Nashville Urban
Source: RealTracs MLS as distributed by MLS GRID,MLS#: 2527798
Facts & features
Interior
Bedrooms & bathrooms
- Bedrooms: 5
- Bathrooms: 4
- Full bathrooms: 3
- 1/2 bathrooms: 1
Bedroom 1
- Area: 216 Square Feet
- Dimensions: 18x12
Bedroom 2
- Features: Walk-In Closet(s)
- Level: Walk-In Closet(s)
- Area: 144 Square Feet
- Dimensions: 12x12
Bedroom 3
- Area: 144 Square Feet
- Dimensions: 12x12
Bedroom 4
- Area: 132 Square Feet
- Dimensions: 12x11
Dining room
- Features: Formal
- Level: Formal
- Area: 168 Square Feet
- Dimensions: 14x12
Kitchen
- Features: Eat-in Kitchen
- Level: Eat-in Kitchen
- Area: 156 Square Feet
- Dimensions: 13x12
Living room
- Area: 324 Square Feet
- Dimensions: 18x18
Heating
- Central, Natural Gas
Cooling
- Central Air, Electric
Appliances
- Included: Built-In Gas Oven, Built-In Gas Range
Features
- Ceiling Fan(s), Walk-In Closet(s)
- Flooring: Wood, Tile, Vinyl
- Basement: Slab
- Has fireplace: No
Interior area
- Total structure area: 3,202
- Total interior livable area: 3,202 sqft
- Finished area above ground: 3,202
Property
Parking
- Total spaces: 2
- Parking features: Garage Faces Front
- Attached garage spaces: 2
Features
- Levels: Two
- Stories: 2
- Patio & porch: Patio
- Pool features: Association
- Fencing: Back Yard
Lot
- Size: 7,840 sqft
- Dimensions: 67.27 x 140.50 IRR
Details
- Parcel number: 079E E 01700 000
- Special conditions: Standard
Construction
Type & style
- Home type: SingleFamily
- Property subtype: Single Family Residence, Residential
Materials
- Brick
Condition
- New construction: No
- Year built: 2021
Utilities & green energy
- Sewer: Public Sewer
- Water: Public
- Utilities for property: Electricity Available, Water Available
Community & neighborhood
Location
- Region: Lebanon
- Subdivision: Stonebridge
HOA & financial
HOA
- Has HOA: Yes
- HOA fee: $75 monthly
- Amenities included: Clubhouse, Fitness Center, Playground, Pool, Trail(s)
Price history
| Date | Event | Price |
|---|---|---|
| 8/2/2023 | Sold | $584,000-1.7%$182/sqft |
Source: | ||
| 7/13/2023 | Contingent | $594,000$186/sqft |
Source: | ||
| 7/8/2023 | Price change | $594,000-0.2%$186/sqft |
Source: | ||
| 6/3/2023 | Price change | $595,000+55.6%$186/sqft |
Source: | ||
| 8/30/2020 | Pending sale | $382,500$119/sqft |
Source: | ||
Public tax history
Tax history is unavailable.
Neighborhood: 37090
Nearby schools
GreatSchools rating
- 6/10Castle Heights Elementary SchoolGrades: PK-5Distance: 5.5 mi
- 6/10Winfree Bryant Middle SchoolGrades: 6-8Distance: 3.7 mi
Schools provided by the listing agent
- Elementary: Castle Heights Elementary
- Middle: Winfree Bryant Middle School
- High: Lebanon High School
Source: RealTracs MLS as distributed by MLS GRID. This data may not be complete. We recommend contacting the local school district to confirm school assignments for this home.
Get a cash offer in 3 minutes
Find out how much your home could sell for in as little as 3 minutes with a no-obligation cash offer.
Estimated market value
$610,200
Get a cash offer in 3 minutes
Find out how much your home could sell for in as little as 3 minutes with a no-obligation cash offer.
Estimated market value
$610,200
