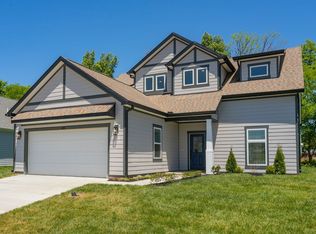Don't miss this incredible opportunity! Nestled on a quiet street in the sought-after Kelsey Glen community, this home features a thoughtfully designed floor plan and is just minutes from Downtown Nashville plus it's zoned for highly rated Wilson County Schools. Step into a stunning kitchen equipped with granite countertops, stainless steel appliances, and a spacious sit-in island perfect for preparing gourmet meals or gathering with friends and family. The open main living area offers the ideal space for entertaining or unwinding, with beautiful hardwood floors that add both warmth and elegance. And there's more to love residents enjoy access to community amenities including a sparkling pool and a fun-filled playground. This home is move-in ready and waiting for you!
Availability: Available July
1st Lease Duration: Minimum 1-year lease required.
Month-to-month or longer-term options may be considered please contact us to discuss.
Security Deposit: $3,350 due before move-in Refundable within 30 days of lease termination, minus any charges for damages beyond normal wear and tear
Utilities: Tenant is responsible for water, electricity, and gas All utilities must be transferred to tenant's name effective the move-in date
Pets: Pets may be allowed with owner approval Please notify the owner before applying if you plan to have pets Pet Fees: $400 one-time non-refundable deposit per pet $50/month additional rent per pet
Application Requirements: $50 application fee per adult (18+) Background check required for all adult applicants
House for rent
Accepts Zillow applications
$3,350/mo
1637 Southhampton Way, Mount Juliet, TN 37122
4beds
2,634sqft
Price may not include required fees and charges.
Single family residence
Available Fri Jul 4 2025
Small dogs OK
Central air
In unit laundry
Attached garage parking
-- Heating
What's special
Sparkling poolSpacious sit-in islandStainless steel appliancesFun-filled playgroundStunning kitchenGranite countertopsBeautiful hardwood floors
- 12 days
- on Zillow |
- -- |
- -- |
Travel times
Facts & features
Interior
Bedrooms & bathrooms
- Bedrooms: 4
- Bathrooms: 3
- Full bathrooms: 3
Cooling
- Central Air
Appliances
- Included: Dishwasher, Dryer, Microwave, Oven, Washer
- Laundry: In Unit
Features
- Flooring: Carpet, Hardwood, Tile
Interior area
- Total interior livable area: 2,634 sqft
Property
Parking
- Parking features: Attached
- Has attached garage: Yes
- Details: Contact manager
Features
- Exterior features: Electricity not included in rent, Gas not included in rent, No Utilities included in rent, Water not included in rent
Details
- Parcel number: 076F B 02900 000
Construction
Type & style
- Home type: SingleFamily
- Property subtype: Single Family Residence
Community & HOA
Location
- Region: Mount Juliet
Financial & listing details
- Lease term: 1 Year
Price history
| Date | Event | Price |
|---|---|---|
| 6/21/2025 | Listed for rent | $3,350$1/sqft |
Source: Zillow Rentals | ||
| 6/20/2025 | Sold | $540,000-7.7%$205/sqft |
Source: | ||
| 5/12/2025 | Contingent | $585,000$222/sqft |
Source: | ||
| 4/23/2025 | Listed for sale | $585,000-2.2%$222/sqft |
Source: | ||
| 4/15/2025 | Listing removed | $598,000$227/sqft |
Source: | ||
![[object Object]](https://photos.zillowstatic.com/fp/2af7f6727abe2ea4d937dfe7271b7eca-p_i.jpg)
