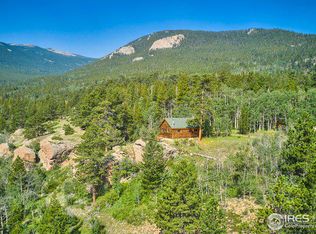Perched atop a prominent rock outcropping, this cozy Rocky Mountain cabin sits high above Rock Creek with breathtaking views of the St. Vrain & Meadow mountains. Surrounded by National Forest Land & less than a 1/2 mile from the St. Vrain Mountain Trailhead, this off-grid, dry cabin is part of the Forest Service Recreation Residence Program & subject to a Special Use Permit - please research this before inquiring. A light & airy ~800 sq ft open floor plan includes living, dining, & kitchen areas; a gorgeous stone fireplace & smaller wood stove. Bonus sleeping loft with large skylight, has ample room for your guests to stay after days of adventure. Step away from it all & immerse yourself in nature - your new neighbors will include moose, elk, deer & other wildlife. The National Forest & the Indian Peaks Wilderness offer endless opportunities for hiking, biking, skiing, & more. The road is plowed to within 1/4-mile of the cabin during winter. This special opportunity is cash only.
This property is off market, which means it's not currently listed for sale or rent on Zillow. This may be different from what's available on other websites or public sources.
