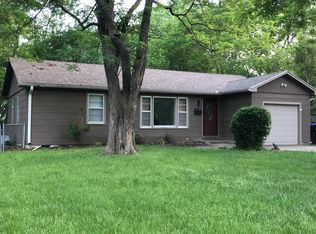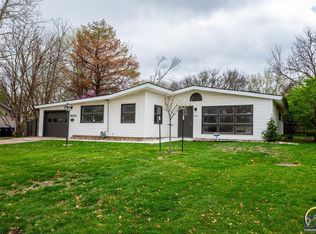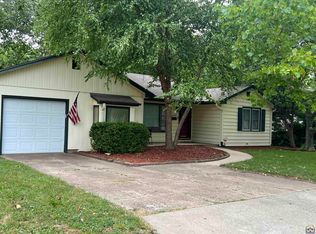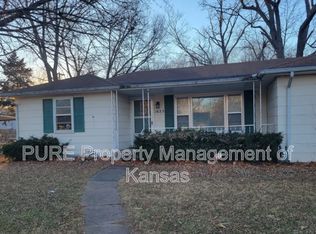Sold on 07/12/24
Price Unknown
1637 SW Indian Trl, Topeka, KS 66604
3beds
1,200sqft
Single Family Residence, Residential
Built in 1951
0.3 Acres Lot
$196,600 Zestimate®
$--/sqft
$1,361 Estimated rent
Home value
$196,600
$187,000 - $206,000
$1,361/mo
Zestimate® history
Loading...
Owner options
Explore your selling options
What's special
This clean, cute, and charming shaded home is located in the most peaceful neighborhood! From the front covered porch to the expansive fenced-in backyard, this small but mighty home has great curb appeal. Inside, you'll find plenty of natural lighting and a nice flow. The primary bedroom is huge and has its own private door to the backyard. The other two bedrooms are a good size, and there's a bonus nook area that's perfect for an office or playroom. The kitchen features newer black stainless-steel appliances that will stay. The laundry room has extra storage space, and the new(ish) washer and dryer can stay. There is extra off-street parking, a storage shed in the back, a basketball goal that will stay and much more.
Zillow last checked: 8 hours ago
Listing updated: July 15, 2024 at 06:54am
Listed by:
Sherrill Shepard 785-845-7973,
Better Homes and Gardens Real
Bought with:
Tony Green, 00243962
KW One Legacy Partners, LLC
Source: Sunflower AOR,MLS#: 234470
Facts & features
Interior
Bedrooms & bathrooms
- Bedrooms: 3
- Bathrooms: 1
- Full bathrooms: 1
Primary bedroom
- Level: Main
- Area: 221.38
- Dimensions: 11'6 x 19'3
Bedroom 2
- Level: Main
- Area: 98.94
- Dimensions: 8'8 x 11'5
Bedroom 3
- Level: Main
- Area: 135.1
- Dimensions: 11'5 x 11'10
Dining room
- Level: Main
- Area: 83.13
- Dimensions: 11'1 x7'6
Kitchen
- Level: Main
- Area: 70.78
- Dimensions: 7'7 x 9'4
Laundry
- Level: Main
Living room
- Level: Main
- Area: 216.92
- Dimensions: 19 x 11'5
Heating
- Natural Gas
Cooling
- Central Air
Appliances
- Included: Electric Range, Microwave, Refrigerator
- Laundry: Main Level, Separate Room
Features
- Flooring: Hardwood, Ceramic Tile
- Basement: Crawl Space
- Number of fireplaces: 1
- Fireplace features: One, Living Room, Electric
Interior area
- Total structure area: 1,200
- Total interior livable area: 1,200 sqft
- Finished area above ground: 1,200
- Finished area below ground: 0
Property
Parking
- Parking features: Extra Parking
Features
- Patio & porch: Patio, Covered
- Fencing: Fenced,Chain Link,Wood
Lot
- Size: 0.30 Acres
- Dimensions: 80 x 135
Details
- Parcel number: R48497
- Special conditions: Standard,Arm's Length
Construction
Type & style
- Home type: SingleFamily
- Architectural style: Ranch
- Property subtype: Single Family Residence, Residential
Materials
- Vinyl Siding
- Roof: Composition
Condition
- Year built: 1951
Utilities & green energy
- Water: Public
Community & neighborhood
Security
- Security features: Security System
Location
- Region: Topeka
- Subdivision: Cowan'S
Price history
| Date | Event | Price |
|---|---|---|
| 7/12/2024 | Sold | -- |
Source: | ||
| 6/7/2024 | Pending sale | $168,000$140/sqft |
Source: | ||
| 6/5/2024 | Listed for sale | $168,000+87.2%$140/sqft |
Source: | ||
| 9/11/2017 | Listing removed | $89,750$75/sqft |
Source: Realty Professionals #197081 | ||
| 8/28/2017 | Listed for sale | $89,750$75/sqft |
Source: Realty Professionals #197081 | ||
Public tax history
| Year | Property taxes | Tax assessment |
|---|---|---|
| 2025 | -- | $19,999 +47.6% |
| 2024 | $1,845 +2.6% | $13,548 +7% |
| 2023 | $1,798 +11.7% | $12,662 +15% |
Find assessor info on the county website
Neighborhood: McAlister Parkway
Nearby schools
GreatSchools rating
- 6/10Whitson Elementary SchoolGrades: PK-5Distance: 0.7 mi
- 6/10Landon Middle SchoolGrades: 6-8Distance: 1.4 mi
- 3/10Topeka West High SchoolGrades: 9-12Distance: 0.9 mi
Schools provided by the listing agent
- Elementary: Whitson Elementary School/USD 501
- Middle: Landon Middle School/USD 501
- High: Topeka West High School/USD 501
Source: Sunflower AOR. This data may not be complete. We recommend contacting the local school district to confirm school assignments for this home.



