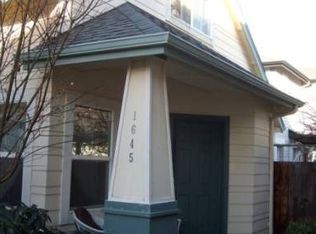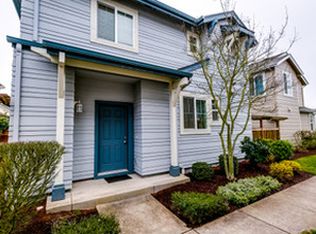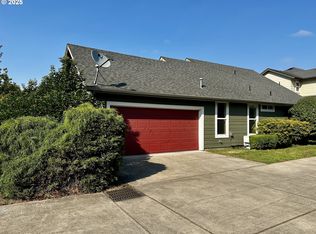Sold
$349,000
1637 Riley Ln, Eugene, OR 97402
3beds
1,492sqft
Residential, Single Family Residence
Built in 2002
2,613.6 Square Feet Lot
$351,100 Zestimate®
$234/sqft
$2,297 Estimated rent
Home value
$351,100
$320,000 - $386,000
$2,297/mo
Zestimate® history
Loading...
Owner options
Explore your selling options
What's special
Priced to sell! Spacious home in quiet Avalon Village! Lovely high ceilings with Kitchen, dining, half bath and Livingroom on main level. Kitchen has eat in bar, pantry and extra storage under the stairs. The cozy gas fireplace adds warmth to the living room additionally there is a slider from the living room to the Low maintenance fenced patio area that would be perfect for pets or a small seating area. All sleeping quarters are on 2nd level including the laundry room. The large primary suite is equipped with walk in closet and has an updated bath with double vanity sinks and soaking tub. Large closets in additional 2 rooms. Freshen up this beautiful home with your favorite paint colors and make it your own!!
Zillow last checked: 8 hours ago
Listing updated: October 25, 2024 at 01:54am
Listed by:
Julie Wisely 541-505-1986,
Hybrid Real Estate
Bought with:
Kaci Spoor, 201235692
John L. Scott Eugene
Source: RMLS (OR),MLS#: 24274451
Facts & features
Interior
Bedrooms & bathrooms
- Bedrooms: 3
- Bathrooms: 3
- Full bathrooms: 2
- Partial bathrooms: 1
Primary bedroom
- Features: Bathroom, Suite, Walkin Closet, Wallto Wall Carpet
- Level: Upper
- Area: 195
- Dimensions: 15 x 13
Bedroom 2
- Features: Closet, Wallto Wall Carpet
- Level: Upper
- Area: 154
- Dimensions: 14 x 11
Bedroom 3
- Features: Closet, Wallto Wall Carpet
- Level: Upper
- Area: 110
- Dimensions: 11 x 10
Dining room
- Features: High Ceilings
- Level: Main
- Area: 70
- Dimensions: 10 x 7
Kitchen
- Features: Eat Bar
- Level: Main
- Area: 117
- Width: 9
Living room
- Features: Fireplace, Pantry, Sliding Doors
- Level: Main
- Area: 238
- Dimensions: 17 x 14
Heating
- Forced Air, Fireplace(s)
Cooling
- None
Appliances
- Included: Dishwasher, Disposal, Free-Standing Gas Range, Free-Standing Refrigerator, Gas Appliances, Microwave, Electric Water Heater, Gas Water Heater
- Laundry: Laundry Room
Features
- High Ceilings, Soaking Tub, Closet, Eat Bar, Pantry, Bathroom, Suite, Walk-In Closet(s)
- Flooring: Laminate, Wall to Wall Carpet
- Doors: Sliding Doors
- Windows: Double Pane Windows, Vinyl Frames
- Basement: None
- Number of fireplaces: 1
- Fireplace features: Gas
Interior area
- Total structure area: 1,492
- Total interior livable area: 1,492 sqft
Property
Parking
- Total spaces: 2
- Parking features: Driveway, On Street, Attached
- Attached garage spaces: 2
- Has uncovered spaces: Yes
Features
- Levels: Two
- Stories: 2
- Patio & porch: Patio
- Fencing: Fenced
Lot
- Size: 2,613 sqft
- Features: Level, SqFt 0K to 2999
Details
- Parcel number: 1685062
- Zoning: R-1
Construction
Type & style
- Home type: SingleFamily
- Property subtype: Residential, Single Family Residence
Materials
- Other
- Foundation: Slab
- Roof: Composition
Condition
- Resale
- New construction: No
- Year built: 2002
Utilities & green energy
- Gas: Gas
- Sewer: Public Sewer
- Water: Public
Community & neighborhood
Location
- Region: Eugene
- Subdivision: Avalon Village
HOA & financial
HOA
- Has HOA: Yes
- HOA fee: $107 quarterly
Other
Other facts
- Listing terms: Cash,Conventional,FHA,VA Loan
- Road surface type: Paved
Price history
| Date | Event | Price |
|---|---|---|
| 10/24/2024 | Sold | $349,000-0.3%$234/sqft |
Source: | ||
| 9/25/2024 | Pending sale | $349,900$235/sqft |
Source: | ||
| 9/9/2024 | Price change | $349,900-2.8%$235/sqft |
Source: | ||
| 8/6/2024 | Price change | $359,900-2.7%$241/sqft |
Source: | ||
| 6/25/2024 | Listed for sale | $369,900+43.5%$248/sqft |
Source: | ||
Public tax history
| Year | Property taxes | Tax assessment |
|---|---|---|
| 2025 | $3,758 +2.6% | $216,076 +3% |
| 2024 | $3,664 +3% | $209,783 +3% |
| 2023 | $3,556 +4.3% | $203,673 +3% |
Find assessor info on the county website
Neighborhood: Bethel
Nearby schools
GreatSchools rating
- 4/10Meadow View SchoolGrades: K-8Distance: 0.5 mi
- 4/10Willamette High SchoolGrades: 9-12Distance: 1.4 mi
Schools provided by the listing agent
- Elementary: Meadow View
- Middle: Meadow View
- High: Willamette
Source: RMLS (OR). This data may not be complete. We recommend contacting the local school district to confirm school assignments for this home.

Get pre-qualified for a loan
At Zillow Home Loans, we can pre-qualify you in as little as 5 minutes with no impact to your credit score.An equal housing lender. NMLS #10287.


