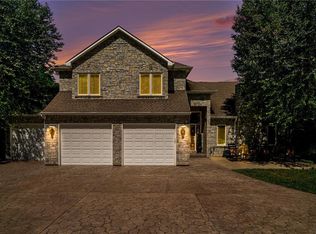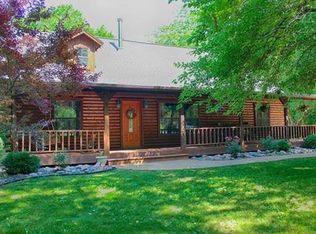Sold
Price Unknown
1637 NW 785th Rd, Bates City, MO 64011
5beds
4,050sqft
Single Family Residence
Built in 2000
3 Acres Lot
$563,300 Zestimate®
$--/sqft
$3,069 Estimated rent
Home value
$563,300
$518,000 - $614,000
$3,069/mo
Zestimate® history
Loading...
Owner options
Explore your selling options
What's special
BACK ON THE MARKET NO FAULT OF SELLER. Buyers contingency fell through.
Welcome to 1637 NW 785th Rd., Bates City MO 64011, where luxury and comfort meet amidst serene surroundings. This stunning property boasts a myriad of recent upgrades, including a new roof set to enhance the home's appeal in May 2024. Revel in the fresh ambiance provided by new window screens, vents, and repaired siding, alongside the convenience of new gutters. Enjoy year-round comfort with state-of-the-art geothermal heating and cooling.
This spacious abode features five bedrooms and four baths, complemented by a grand living room with a cozy fireplace. The kitchen is a culinary haven, showcasing granite countertops, a large island, and a pantry for ample storage. Discover the elegance of wood floors, vaulted ceilings, and an extra-large master bedroom complete with a walk-in closet, sitting area, and see-thru fireplace. The master bath offers a luxurious retreat with a large whirlpool tub.
Entertain effortlessly in the finished walk-out basement, featuring a generous rec room and a convenient half bath. Outside, a 30x40 metal outbuilding with three garage doors awaits, providing ample space for storage or hobbies. Embrace nature on the three-acre property teeming with wildlife, including deer and turkey. Above ground pool with attached decking. Additional highlights include a balcony off the master bedroom, a second stairway for easy access, and a water softener for added convenience. Don't miss the opportunity to make this your dream home!
Zillow last checked: 8 hours ago
Listing updated: July 10, 2024 at 02:01pm
Listing Provided by:
Spradling Group 913-954-4774,
EXP Realty LLC,
April Atkinson 816-804-9366,
EXP Realty LLC
Bought with:
Paul Webb
Platinum Realty LLC
Source: Heartland MLS as distributed by MLS GRID,MLS#: 2485601
Facts & features
Interior
Bedrooms & bathrooms
- Bedrooms: 5
- Bathrooms: 5
- Full bathrooms: 4
- 1/2 bathrooms: 1
Primary bedroom
- Level: Second
Bedroom 2
- Level: Second
Bedroom 3
- Level: Second
Bedroom 4
- Level: Second
Bedroom 5
- Level: Basement
Kitchen
- Level: First
Heating
- Heat Pump, Other
Cooling
- Electric
Appliances
- Laundry: Laundry Room, Off The Kitchen
Features
- Kitchen Island, Pantry, Vaulted Ceiling(s), Walk-In Closet(s)
- Flooring: Wood
- Basement: Finished,Full,Sump Pump,Walk-Out Access
- Number of fireplaces: 2
- Fireplace features: Living Room, Master Bedroom, See Through
Interior area
- Total structure area: 4,050
- Total interior livable area: 4,050 sqft
- Finished area above ground: 3,050
- Finished area below ground: 1,000
Property
Parking
- Total spaces: 2
- Parking features: Attached, Garage Door Opener, Garage Faces Side
- Attached garage spaces: 2
Features
- Patio & porch: Deck, Patio, Porch
- Spa features: Bath
Lot
- Size: 3 Acres
- Features: Acreage
Details
- Parcel number: 054018000000002.00
Construction
Type & style
- Home type: SingleFamily
- Architectural style: Traditional
- Property subtype: Single Family Residence
Materials
- Brick/Mortar
- Roof: Composition
Condition
- Year built: 2000
Utilities & green energy
- Sewer: Septic Tank
- Water: Rural
Community & neighborhood
Location
- Region: Bates City
- Subdivision: Oakshire Estates
HOA & financial
HOA
- Has HOA: Yes
- HOA fee: $375 annually
- Association name: Oakshire Homeowners
Other
Other facts
- Listing terms: Cash,Conventional,FHA,VA Loan
- Ownership: Private
Price history
| Date | Event | Price |
|---|---|---|
| 7/10/2024 | Sold | -- |
Source: | ||
| 6/11/2024 | Contingent | $525,000$130/sqft |
Source: | ||
| 6/3/2024 | Listed for sale | $525,000$130/sqft |
Source: | ||
| 5/3/2024 | Contingent | $525,000$130/sqft |
Source: | ||
| 4/29/2024 | Listed for sale | $525,000+54.4%$130/sqft |
Source: | ||
Public tax history
| Year | Property taxes | Tax assessment |
|---|---|---|
| 2024 | $3,632 | $56,755 |
| 2023 | -- | $56,755 +4.1% |
| 2022 | -- | $54,503 |
Find assessor info on the county website
Neighborhood: 64011
Nearby schools
GreatSchools rating
- 6/10Holden Elementary SchoolGrades: PK-5Distance: 13.2 mi
- 3/10Holden Middle SchoolGrades: 6-8Distance: 13.2 mi
- 4/10Holden High SchoolGrades: 9-12Distance: 13.2 mi
Get a cash offer in 3 minutes
Find out how much your home could sell for in as little as 3 minutes with a no-obligation cash offer.
Estimated market value
$563,300

