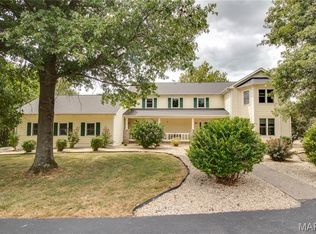Closed
Listing Provided by:
Sam Row 618-972-6030,
Keller Williams Pinnacle
Bought with: Keller Williams Pinnacle
$400,000
1637 Mule Rd, Columbia, IL 62236
4beds
3,617sqft
Single Family Residence
Built in 1925
6.32 Acres Lot
$413,100 Zestimate®
$111/sqft
$2,901 Estimated rent
Home value
$413,100
$368,000 - $463,000
$2,901/mo
Zestimate® history
Loading...
Owner options
Explore your selling options
What's special
Looking for your own little slice of heaven in the country while still close to tons of local amenities? This is it! Situated on over 6 acres with almost no neighbors in sight, this home has tons of space and has been updated in quite a few areas with tons of potential to still add your own touch. Updates include newer flooring throughout out most of the main level (some areas still have beautiful original wood floors), kitchen remodel includes island w/ breakfast bar, SS appliances, rustic cabinetry, zoned cooling, lighting, and fresh paint. Main level has a living room, family room, formal dining room, full bath, laundry room & 2 bonus rooms (1 could be a sleeping area). Numerous walkout sunrooms & covered porches. Upstairs you'll find 4 bedrooms and 2 full baths. This includes the primary suite w/ walk-in closet & accent fireplace. The attic space above has a staircase & can be finished off to make a great usable space. Large metal outbuilding for storage and machine storage.
Zillow last checked: 8 hours ago
Listing updated: April 28, 2025 at 06:28pm
Listing Provided by:
Sam Row 618-972-6030,
Keller Williams Pinnacle
Bought with:
Jackie Roach, 475.195748
Keller Williams Pinnacle
Source: MARIS,MLS#: 24067375 Originating MLS: Southwestern Illinois Board of REALTORS
Originating MLS: Southwestern Illinois Board of REALTORS
Facts & features
Interior
Bedrooms & bathrooms
- Bedrooms: 4
- Bathrooms: 3
- Full bathrooms: 3
- Main level bathrooms: 1
Primary bedroom
- Features: Floor Covering: Carpeting
- Level: Upper
- Area: 440
- Dimensions: 22x20
Bedroom
- Features: Floor Covering: Wood
- Level: Upper
- Area: 216
- Dimensions: 18x12
Bedroom
- Features: Floor Covering: Carpeting
- Level: Upper
- Area: 396
- Dimensions: 22x18
Bedroom
- Features: Floor Covering: Laminate
- Level: Upper
- Area: 182
- Dimensions: 14x13
Primary bathroom
- Features: Floor Covering: Vinyl
- Level: Upper
- Area: 140
- Dimensions: 14x10
Bathroom
- Features: Floor Covering: Laminate
- Level: Upper
- Area: 224
- Dimensions: 14x16
Bonus room
- Features: Floor Covering: Wood
- Level: Main
- Area: 80
- Dimensions: 10x8
Bonus room
- Features: Floor Covering: Luxury Vinyl Plank
- Level: Main
- Area: 150
- Dimensions: 15x10
Bonus room
- Features: Floor Covering: Laminate
- Level: Upper
- Area: 165
- Dimensions: 15x11
Dining room
- Features: Floor Covering: Ceramic Tile
- Level: Main
- Area: 81
- Dimensions: 9x9
Family room
- Features: Floor Covering: Luxury Vinyl Plank
- Level: Main
- Area: 242
- Dimensions: 22x11
Kitchen
- Features: Floor Covering: Luxury Vinyl Plank
- Level: Main
- Area: 224
- Dimensions: 16x14
Laundry
- Features: Floor Covering: Ceramic Tile
- Level: Main
- Area: 108
- Dimensions: 12x9
Living room
- Features: Floor Covering: Wood
- Level: Main
- Area: 228
- Dimensions: 19x12
Heating
- Forced Air, Heat Pump, Natural Gas
Cooling
- Wall/Window Unit(s), Central Air, Electric
Appliances
- Included: Electric Water Heater, Gas Water Heater, Dishwasher, Disposal, Microwave, Gas Range, Gas Oven, Refrigerator, Stainless Steel Appliance(s)
- Laundry: Main Level
Features
- Breakfast Bar, Breakfast Room, Kitchen Island, Custom Cabinetry, Kitchen/Dining Room Combo, Separate Dining, Entrance Foyer, High Ceilings, Historic Millwork, Walk-In Closet(s)
- Flooring: Hardwood
- Doors: French Doors, Storm Door(s)
- Windows: Storm Window(s)
- Basement: Cellar,Unfinished
- Number of fireplaces: 3
- Fireplace features: Decorative, Wood Burning, Other
Interior area
- Total structure area: 3,617
- Total interior livable area: 3,617 sqft
- Finished area above ground: 3,617
- Finished area below ground: 0
Property
Parking
- Parking features: Off Street
Features
- Levels: Two and a Half
- Patio & porch: Covered, Glass Enclosed, Screened
Lot
- Size: 6.32 Acres
- Dimensions: 444 x 291
- Features: Adjoins Open Ground, Adjoins Wooded Area, Level, Wooded
Details
- Additional structures: Barn(s), Equipment Shed, Metal Building, Outbuilding, Shed(s)
- Parcel number: 0635.0300033
- Special conditions: Standard
Construction
Type & style
- Home type: SingleFamily
- Architectural style: Rustic,Other
- Property subtype: Single Family Residence
Materials
- Brick Veneer, Vinyl Siding
- Foundation: Stone
Condition
- Year built: 1925
Utilities & green energy
- Sewer: Septic Tank
- Water: Public
Community & neighborhood
Location
- Region: Columbia
Other
Other facts
- Listing terms: Cash,Conventional,FHA,USDA Loan,VA Loan
- Ownership: Private
- Road surface type: Gravel
Price history
| Date | Event | Price |
|---|---|---|
| 3/11/2025 | Sold | $400,000+2.6%$111/sqft |
Source: | ||
| 1/21/2025 | Pending sale | $389,900$108/sqft |
Source: | ||
| 1/16/2025 | Listed for sale | $389,900$108/sqft |
Source: | ||
| 12/1/2024 | Contingent | $389,900$108/sqft |
Source: | ||
| 11/26/2024 | Listed for sale | $389,900-9.3%$108/sqft |
Source: | ||
Public tax history
| Year | Property taxes | Tax assessment |
|---|---|---|
| 2023 | $9,041 +7264.8% | $110,826 +6.3% |
| 2022 | $123 -98.3% | $104,290 +6.2% |
| 2021 | $7,301 +13.5% | $98,230 +12.6% |
Find assessor info on the county website
Neighborhood: 62236
Nearby schools
GreatSchools rating
- 8/10Bluffview Elementary SchoolGrades: PK-6Distance: 2.3 mi
- 7/10Dupo Jr High SchoolGrades: 7-8Distance: 2.4 mi
- 5/10Dupo High SchoolGrades: 9-12Distance: 2.4 mi
Schools provided by the listing agent
- Elementary: Dupo Dist 196
- Middle: Dupo Dist 196
- High: Dupo
Source: MARIS. This data may not be complete. We recommend contacting the local school district to confirm school assignments for this home.

Get pre-qualified for a loan
At Zillow Home Loans, we can pre-qualify you in as little as 5 minutes with no impact to your credit score.An equal housing lender. NMLS #10287.
