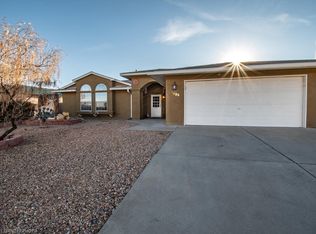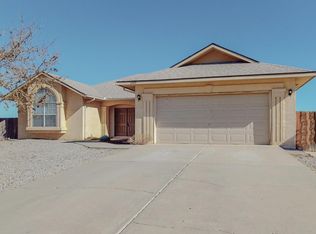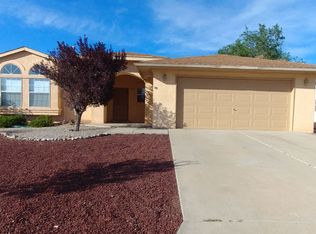This fabulous 1 story Rivers Edge 1 has great curb appeal. Home features an open floor-plan with 3 bedrooms, 2 baths, 2 living areas, 2 car garage and plenty of built-ins all on a large fully landscaped lot with views. Updates done in 2015 include new sliding back door, water heater, stove. In 2016 new blinds were installed along with double pane windows. In 2017 backyard landscaping, In 2018 roof w/ transferable warranty, microwave, dishwasher, granite counter tops, kitchen sink, garbage disposal, front landscaping, gazebo, outdoor lights. In 2019 new paint inside and out, carpet, baseboards and the list goes on. A new energy efficient heating and refrigerated air unit was also installed in 2019. No swamp cooler here and the roof was properly and professionally repaired after its removal. Located in quiet cul-de-sac. Room for RV on the side of the house or possible backyard access. Gazebo and storage shed in backyard. Convenient location. Solar power was added in early 2022. No HOA Dues.
This property is off market, which means it's not currently listed for sale or rent on Zillow. This may be different from what's available on other websites or public sources.


