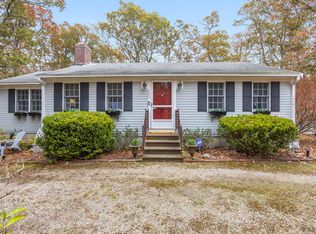This Ranch style home offers 3 large bedrooms, 2 baths, 2 working fireplaces, open floor plan, finished walk out lower level, wood stove, patio, deck & large workshop area with electricity. Mature plantings surround this lovely Cape Cod home.Brokered And Advertised By: Vantage Point Realty AdvisorsListing Agent: Tracy Dole
This property is off market, which means it's not currently listed for sale or rent on Zillow. This may be different from what's available on other websites or public sources.

