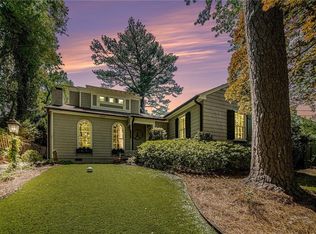Elegant home with gracious LR, DR and Sunroom w/ Cracked Tile floor. Renovated kitchen with custom cabinets, stainless steel appliances, granite countertops and slate backsplashes and slate floor. Four BRs and Two BAs on the main. Spectacular master suite upstairs w/ Entertainment Room w/ stained glass Porcelin tile MB w/ two person shower and Jaquzzi tub. Pella E-Low windows. 22x24 Deck and Four car garage. Park-like minimum maintenance landscaping. This is the section of the Lenox Rd at the intersection of Berkshire - the heart of Lenox Park. Agents are welcome and protected. Viewing by appointment. Open House Sunday 7/26 2:00-4:00pm. Call 678-909-9891 for more info.
This property is off market, which means it's not currently listed for sale or rent on Zillow. This may be different from what's available on other websites or public sources.
