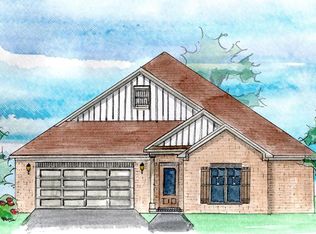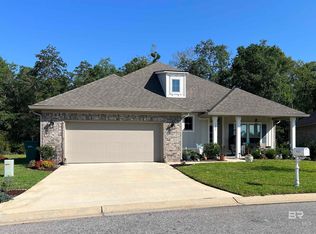Located in the quaint and beautiful town of Foley, AL is Live Oak Village, a highly sought-after retirement community for ages 55+. This community invites you into a gated community that offers a quiet lifestyle surrounded by 170 acres of natural landscape. Every resident has access to the clubhouse where they can gather for parties, luncheons, cards, and other activities. The community is conveniently located with easy access to some of Foley's best amenities including shopping, recreation, beaches, restaurants, and connection to major roads and highways to explore the surrounding towns and cities.
This property is off market, which means it's not currently listed for sale or rent on Zillow. This may be different from what's available on other websites or public sources.

