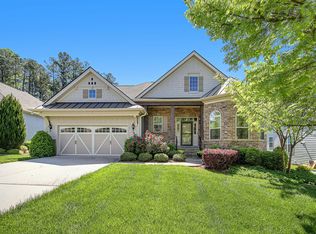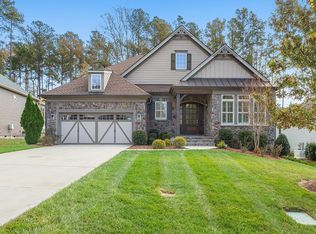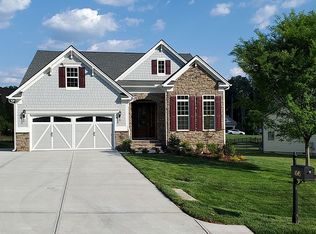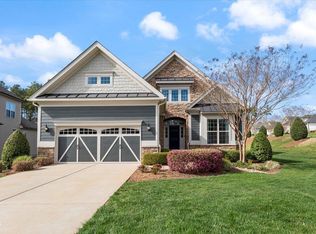Sold for $725,000 on 05/14/25
$725,000
1637 Hasentree Villa Ln, Wake Forest, NC 27587
3beds
2,559sqft
Single Family Residence, Residential
Built in 2015
0.34 Acres Lot
$715,600 Zestimate®
$283/sqft
$2,527 Estimated rent
Home value
$715,600
$680,000 - $751,000
$2,527/mo
Zestimate® history
Loading...
Owner options
Explore your selling options
What's special
Tucked within one of the most exclusive and sought-after neighborhoods in the Triangle, this ranch-style residence features 3 spacious bedrooms in a split floorplan and 2 elegant bathrooms spanning 2,559 square feet on a nicely landscaped .34-acre lot. Thoughtfully designed on a single level for effortless living and entertaining, this open-concept layout is anchored by rich hardwood flooring throughout and soaring 10-foot ceilings, while plantation shutters in every window add a timeless touch of sophistication. The chef's kitchen is a showpiece, boasting granite countertops and a generous island that invites gatherings and conversation. Matching KitchenAid stainless-steel appliances include a five-burner gas cooktop with a professional-grade hood, built-in microwave and convection oven combination, dishwasher, and a GE Profile refrigerator that conveys. A cozy eat-in kitchen and breakfast nook offer the perfect setting for casual meals, while a formal dining area provides an elegant space for hosting dinners and special occasions. The expansive open-concept living area seamlessly flows for effortless entertaining while an inviting gas log fireplace and large screen TV (conveys) serves as a warm and welcoming focal point. The primary suite is a true haven, featuring an elegant tray ceiling and a spa-inspired ensuite bath. Separate dual vanities, a large frameless glass-enclosed shower with a tiled bench, and a spacious walk-in closet designed to accommodate every wardrobe with ease complete this serene retreat. Situated on the opposite side of the home are two additional bedrooms with one thoughtfully designed to serve as an ideal home office. A well-appointed second full bathroom ensures convenience for guests and family alike. Enjoy seamless indoor-outdoor living in the three-season sunroom, heated and cooled by a dedicated mini-split system, or relax on the sun-shaded, hardscaped patio with a bubbling fountain—ideal for morning meditation, evening fireside chats, or peaceful escape. The 2-car garage features durable epoxy flooring, with a finished space above offering flexible use as a private office or extra storage. Additional conveniences include a central vacuum, irrigation system, security system, washer and dryer (convey), and a powerful 22kW natural gas Generac generator. The HVAC system includes a Phenomenal Aire cold plasma generator for enhanced air quality. Community amenities include a clubhouse, pool, fitness center, tennis and pickleball courts, optional dining, a child development center, and the optional luxurious Oasis Spa. Every detail of this home reflects timeless comfort, refined design, and effortless living. Schedule your private showing today.
Zillow last checked: 8 hours ago
Listing updated: October 28, 2025 at 12:50am
Listed by:
Marti Hampton,
EXP Realty LLC,
Desiree White 919-714-2882,
EXP Realty LLC
Bought with:
Marti Hampton, 132302
EXP Realty LLC
Source: Doorify MLS,MLS#: 10081685
Facts & features
Interior
Bedrooms & bathrooms
- Bedrooms: 3
- Bathrooms: 2
- Full bathrooms: 2
Heating
- Gas Pack, Natural Gas, Zoned
Cooling
- Central Air, Dual, Electric
Appliances
- Included: Convection Oven, Double Oven, Electric Water Heater, Gas Cooktop, Microwave, Range Hood, Refrigerator, Stainless Steel Appliance(s), Vented Exhaust Fan, Oven, Washer/Dryer
- Laundry: Laundry Room, Main Level
Features
- Dining L, Double Vanity, Eat-in Kitchen, Entrance Foyer, Granite Counters, High Ceilings, Kitchen Island, Kitchen/Dining Room Combination, Living/Dining Room Combination, Open Floorplan, Pantry, Master Downstairs, Smooth Ceilings, Tray Ceiling(s), Walk-In Closet(s), Walk-In Shower, Water Closet
- Flooring: Hardwood, Vinyl, Tile
Interior area
- Total structure area: 2,559
- Total interior livable area: 2,559 sqft
- Finished area above ground: 2,559
- Finished area below ground: 0
Property
Parking
- Total spaces: 2
- Parking features: Garage - Attached
- Attached garage spaces: 2
Features
- Levels: One
- Stories: 1
- Patio & porch: Covered, Deck, Enclosed, Glass Enclosed, Patio, Rear Porch, Screened
- Exterior features: Fenced Yard, Fire Pit
- Pool features: Community
- Fencing: Back Yard, Fenced, Wrought Iron
- Has view: Yes
Lot
- Size: 0.34 Acres
- Features: Back Yard, Few Trees, Landscaped, Near Golf Course, Sprinklers In Front, Sprinklers In Rear
Details
- Parcel number: 1821085227
- Special conditions: Standard
Construction
Type & style
- Home type: SingleFamily
- Architectural style: Transitional
- Property subtype: Single Family Residence, Residential
Materials
- Shake Siding, Stone Veneer
- Foundation: Block, Raised
- Roof: Shingle
Condition
- New construction: No
- Year built: 2015
Utilities & green energy
- Sewer: Public Sewer
- Water: Public
- Utilities for property: Electricity Connected, Natural Gas Connected, Septic Connected, Water Connected, Underground Utilities
Community & neighborhood
Community
- Community features: Clubhouse, Fitness Center, Park, Playground, Pool, Tennis Court(s), Other
Location
- Region: Wake Forest
- Subdivision: Hasentree
HOA & financial
HOA
- Has HOA: Yes
- HOA fee: $350 quarterly
- Amenities included: Clubhouse, Fitness Center, Management, Pool, Spa/Hot Tub, Tennis Court(s), Other
- Services included: Unknown
Other financial information
- Additional fee information: Second HOA Fee $550 Quarterly
Price history
| Date | Event | Price |
|---|---|---|
| 5/14/2025 | Sold | $725,000$283/sqft |
Source: | ||
| 4/17/2025 | Pending sale | $725,000$283/sqft |
Source: | ||
| 3/27/2025 | Price change | $725,000-3.3%$283/sqft |
Source: | ||
| 3/12/2025 | Listed for sale | $750,000+150%$293/sqft |
Source: | ||
| 10/5/2018 | Sold | $300,000-38.9%$117/sqft |
Source: Public Record | ||
Public tax history
| Year | Property taxes | Tax assessment |
|---|---|---|
| 2025 | $4,349 +3% | $676,867 |
| 2024 | $4,223 +4% | $676,867 +30.6% |
| 2023 | $4,062 +7.9% | $518,458 |
Find assessor info on the county website
Neighborhood: 27587
Nearby schools
GreatSchools rating
- 6/10North Forest Pines ElementaryGrades: PK-5Distance: 4 mi
- 8/10Wakefield MiddleGrades: 6-8Distance: 3.8 mi
- 8/10Wakefield HighGrades: 9-12Distance: 3.1 mi
Schools provided by the listing agent
- Elementary: Wake County Schools
- Middle: Wake County Schools
- High: Wake County Schools
Source: Doorify MLS. This data may not be complete. We recommend contacting the local school district to confirm school assignments for this home.
Get a cash offer in 3 minutes
Find out how much your home could sell for in as little as 3 minutes with a no-obligation cash offer.
Estimated market value
$715,600
Get a cash offer in 3 minutes
Find out how much your home could sell for in as little as 3 minutes with a no-obligation cash offer.
Estimated market value
$715,600



