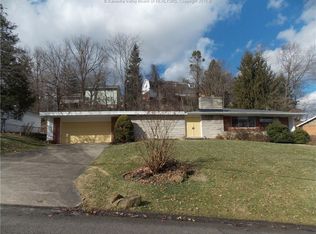Sold for $359,900
$359,900
1637 Greystone Rd, Charleston, WV 25314
4beds
2,587sqft
Single Family Residence
Built in ----
0.35 Acres Lot
$373,000 Zestimate®
$139/sqft
$2,101 Estimated rent
Home value
$373,000
$298,000 - $470,000
$2,101/mo
Zestimate® history
Loading...
Owner options
Explore your selling options
What's special
Beautifully remodeled rancher in Rolling Hills! The home has a gorgeous custom built Darin Fisher kitchen, newer windows, newer HVAC, new hot water tank, newer electrical, newer plumbing, and new gutters! The home also has custom primary bathroom shower with dual shower heads, built in shelving, and beautiful tile work. The exterior has been updated to include newer exterior paint, ample off-street parking with a newer paved driveway and walkway, a newer carport with tons of storage, and a privacy fence. The home has such a beautiful open concept with a functional fireplace.
Zillow last checked: 8 hours ago
Listing updated: April 01, 2025 at 11:06am
Listed by:
Marie McDavid,
ERA Property Elite 681-265-9100
Bought with:
Christie Goldman, 210301521
Better Homes and Gardens Real Estate Central
Source: KVBR,MLS#: 277071 Originating MLS: Kanawha Valley Board of REALTORS
Originating MLS: Kanawha Valley Board of REALTORS
Facts & features
Interior
Bedrooms & bathrooms
- Bedrooms: 4
- Bathrooms: 3
- Full bathrooms: 2
- 1/2 bathrooms: 1
Primary bedroom
- Description: Primary Bedroom
- Level: Main
- Dimensions: 16x21
Bedroom
- Description: Other Bedroom
- Level: Main
- Dimensions: 17x6
Bedroom 2
- Description: Bedroom 2
- Level: Main
- Dimensions: 12x10
Bedroom 3
- Description: Bedroom 3
- Level: Main
- Dimensions: 12x17.8
Bedroom 4
- Description: Bedroom 4
- Level: Main
- Dimensions: 14x16.2
Dining room
- Description: Dining Room
- Level: Main
- Dimensions: 23x13
Kitchen
- Description: Kitchen
- Level: Main
- Dimensions: 23x13
Living room
- Description: Living Room
- Level: Main
- Dimensions: 18x20
Utility room
- Description: Utility Room
- Level: Main
- Dimensions: 6x8
Heating
- Electric, Forced Air
Cooling
- Central Air
Appliances
- Included: Dishwasher, Electric Range, Disposal, Microwave, Refrigerator
Features
- Flooring: Tile
- Basement: None
- Has fireplace: No
Interior area
- Total interior livable area: 2,587 sqft
Property
Parking
- Parking features: Carport
- Has carport: Yes
Features
- Stories: 1
- Patio & porch: Patio, Porch
- Exterior features: Fence, Porch, Patio, Storage
- Fencing: Privacy
Lot
- Size: 0.35 Acres
Details
- Additional structures: Storage
- Parcel number: 091000002000000000
Construction
Type & style
- Home type: SingleFamily
- Architectural style: One Story
- Property subtype: Single Family Residence
Materials
- Brick, Drywall
- Roof: Composition,Shingle
Utilities & green energy
- Sewer: Public Sewer
- Water: Public
Community & neighborhood
Location
- Region: Charleston
Price history
| Date | Event | Price |
|---|---|---|
| 4/1/2025 | Sold | $359,900$139/sqft |
Source: | ||
| 2/24/2025 | Pending sale | $359,900$139/sqft |
Source: | ||
| 2/24/2025 | Listed for sale | $359,900+16.1%$139/sqft |
Source: | ||
| 3/17/2021 | Sold | $310,000-4.6%$120/sqft |
Source: | ||
| 2/8/2021 | Pending sale | $325,000$126/sqft |
Source: | ||
Public tax history
| Year | Property taxes | Tax assessment |
|---|---|---|
| 2025 | $2,388 -0.8% | $148,440 -0.8% |
| 2024 | $2,409 -15.8% | $149,700 +4.3% |
| 2023 | $2,860 | $143,580 -0.4% |
Find assessor info on the county website
Neighborhood: South Hills
Nearby schools
GreatSchools rating
- 7/10Overbrook Elementary SchoolGrades: K-5Distance: 0.6 mi
- 8/10John Adams Middle SchoolGrades: 6-8Distance: 0.9 mi
- 9/10George Washington High SchoolGrades: 9-12Distance: 0.7 mi
Schools provided by the listing agent
- Elementary: Overbrook
- Middle: John Adams
- High: G. Washington
Source: KVBR. This data may not be complete. We recommend contacting the local school district to confirm school assignments for this home.
Get pre-qualified for a loan
At Zillow Home Loans, we can pre-qualify you in as little as 5 minutes with no impact to your credit score.An equal housing lender. NMLS #10287.
