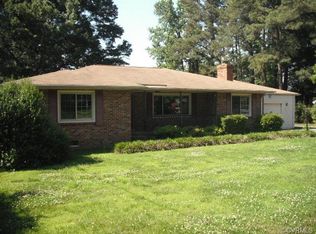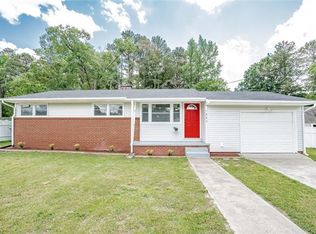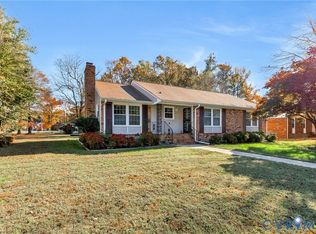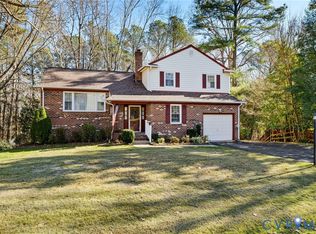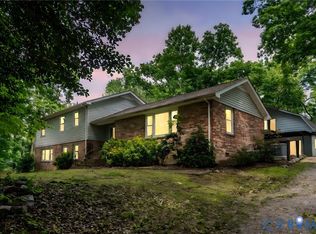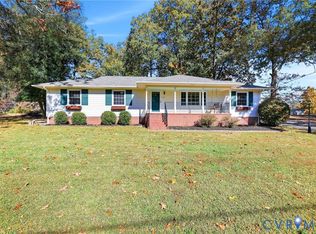Charming 3-Bedroom Brick Rancher in Prime Enon/Chester Location!
Welcome home to this spacious and well-maintained 2,225 sq ft all-brick rancher offering the perfect blend of comfort, functionality, and convenience. Situated on a generous lot in the desirable Enon/Chester area, this move-in ready home features 3 bedrooms, 2.5 bathrooms, and a thoughtfully designed layout filled with tons of natural light.
Step inside to find multiple living spaces including a formal living room, dining room, cozy family room, and a versatile great room perfect for entertaining or relaxing. A dedicated office with built-in shelving makes working from home a breeze, while an interior workshop with ample storage is ideal for hobbyists or extra organizational needs.
The kitchen is centrally situated between dining room, living room and the laundry area which offers added convenience. Enjoy the outdoors year-round in the spacious 4-season screened porch, perfect for morning coffee or evening relaxation.
This home is equipped with a recently upgraded 200-amp electrical system, 2-zoned electric HVAC with oil furnace backup, thermal windows, and ceiling fans throughout for year-round efficiency and comfort. A propane gas fireplace adds warmth and ambiance to the family space.
Located just minutes from the James and Appomattox Rivers, with easy access to I-95 and I-295, you’re also close to abundant shopping, dining, and recreational parks.
Don’t miss your chance to own this well-appointed home in a prime location—schedule your showing today!
For sale
$400,000
1637 Forest Glenn Cir, Chester, VA 23836
3beds
2,225sqft
Est.:
Single Family Residence
Built in 1965
0.58 Acres Lot
$393,800 Zestimate®
$180/sqft
$-- HOA
What's special
Cozy family roomPropane gas fireplaceInterior workshopThoughtfully designed layoutAll-brick rancherGenerous lotTons of natural light
- 35 days |
- 545 |
- 26 |
Likely to sell faster than
Zillow last checked: 8 hours ago
Listing updated: November 25, 2025 at 06:18pm
Listed by:
Sean Priest 804-334-6358,
Hometown Realty
Source: CVRMLS,MLS#: 2529421 Originating MLS: Central Virginia Regional MLS
Originating MLS: Central Virginia Regional MLS
Tour with a local agent
Facts & features
Interior
Bedrooms & bathrooms
- Bedrooms: 3
- Bathrooms: 3
- Full bathrooms: 2
- 1/2 bathrooms: 1
Primary bedroom
- Description: Full bath and 2 closets
- Level: First
- Dimensions: 14.0 x 13.0
Bedroom 2
- Description: 2 closets
- Level: First
- Dimensions: 13.0 x 13.0
Bedroom 3
- Level: First
- Dimensions: 13.0 x 10.0
Additional room
- Description: Interior storage room and workshop
- Level: First
- Dimensions: 14.0 x 12.0
Additional room
- Description: Brand new detached shed
- Level: First
- Dimensions: 20.0 x 12.0
Additional room
- Description: Utility closet off laundry room with storage
- Level: First
- Dimensions: 11.0 x 6.0
Additional room
- Description: Exterior attached garden shed
- Level: First
- Dimensions: 7.0 x 6.0
Dining room
- Description: Hardwood floors
- Level: First
- Dimensions: 14.0 x 11.0
Family room
- Description: Carpet
- Level: First
- Dimensions: 17.0 x 13.0
Foyer
- Description: Hardwood floors
- Level: First
- Dimensions: 14.0 x 4.0
Other
- Description: Tub & Shower
- Level: First
Great room
- Description: Carpet
- Level: First
- Dimensions: 24.0 x 15.0
Half bath
- Level: First
Kitchen
- Description: tile floors
- Level: First
- Dimensions: 15.0 x 11.0
Laundry
- Description: tile floors, exterior door
- Level: First
- Dimensions: 11.0 x 6.0
Living room
- Description: Hardwood floors
- Level: First
- Dimensions: 14.0 x 14.0
Office
- Description: carpet built in desk and shelving
- Level: First
- Dimensions: 10.0 x 8.0
Sitting room
- Description: 4 Season screen porch with solid inserts
- Level: First
- Dimensions: 21.0 x 20.0
Heating
- Electric, Forced Air, Heat Pump, Oil, Zoned
Cooling
- Central Air, Electric, Zoned
Appliances
- Included: Dryer, Dishwasher, Electric Cooking, Electric Water Heater, Disposal, Ice Maker, Microwave, Refrigerator, Smooth Cooktop, Self Cleaning Oven, Washer
Features
- Beamed Ceilings, Bookcases, Built-in Features, Bedroom on Main Level, Bay Window, Ceiling Fan(s), Dining Area, High Speed Internet, Laminate Counters, Wired for Data, Workshop
- Flooring: Partially Carpeted, Tile, Wood
- Doors: Insulated Doors
- Windows: Screens, Thermal Windows
- Basement: Crawl Space
- Attic: Floored,Pull Down Stairs
- Number of fireplaces: 1
- Fireplace features: Gas
Interior area
- Total interior livable area: 2,225 sqft
- Finished area above ground: 2,225
- Finished area below ground: 0
Property
Parking
- Parking features: Driveway, Off Street, Oversized, Unpaved
- Has uncovered spaces: Yes
Features
- Levels: One
- Stories: 1
- Patio & porch: Front Porch, Screened, Deck, Porch
- Exterior features: Deck, Lighting, Porch, Storage, Shed, Unpaved Driveway
- Pool features: None
- Fencing: None
Lot
- Size: 0.58 Acres
Details
- Parcel number: 823645097000000
- Zoning description: R7
Construction
Type & style
- Home type: SingleFamily
- Architectural style: Ranch
- Property subtype: Single Family Residence
Materials
- Brick, Drywall, Frame
- Roof: Asphalt,Composition,Shingle
Condition
- Resale
- New construction: No
- Year built: 1965
Utilities & green energy
- Sewer: Public Sewer
- Water: Public
Community & HOA
Community
- Subdivision: Forest Glenn
Location
- Region: Chester
Financial & listing details
- Price per square foot: $180/sqft
- Tax assessed value: $343,600
- Annual tax amount: $3,058
- Date on market: 10/22/2025
- Ownership: Individuals
- Ownership type: Sole Proprietor
Estimated market value
$393,800
$374,000 - $413,000
$2,364/mo
Price history
Price history
| Date | Event | Price |
|---|---|---|
| 10/21/2025 | Listed for sale | $400,000+14.3%$180/sqft |
Source: | ||
| 10/1/2024 | Sold | $349,950$157/sqft |
Source: | ||
| 9/7/2024 | Pending sale | $349,950$157/sqft |
Source: | ||
| 9/4/2024 | Price change | $349,950-2.1%$157/sqft |
Source: | ||
| 8/14/2024 | Listed for sale | $357,500$161/sqft |
Source: | ||
Public tax history
Public tax history
| Year | Property taxes | Tax assessment |
|---|---|---|
| 2025 | $3,058 -2.3% | $343,600 -1.2% |
| 2024 | $3,131 +11% | $347,900 +12.2% |
| 2023 | $2,822 +5.4% | $310,100 +6.5% |
Find assessor info on the county website
BuyAbility℠ payment
Est. payment
$2,315/mo
Principal & interest
$1925
Property taxes
$250
Home insurance
$140
Climate risks
Neighborhood: 23836
Nearby schools
GreatSchools rating
- 7/10Enon Elementary SchoolGrades: PK-5Distance: 0.3 mi
- 5/10Elizabeth Davis Middle SchoolGrades: 6-8Distance: 0.8 mi
- 4/10Thomas Dale High SchoolGrades: 9-12Distance: 6.3 mi
Schools provided by the listing agent
- Elementary: Enon
- Middle: Elizabeth Davis
- High: Thomas Dale
Source: CVRMLS. This data may not be complete. We recommend contacting the local school district to confirm school assignments for this home.
- Loading
- Loading
