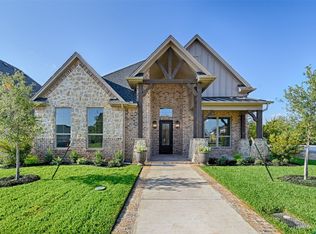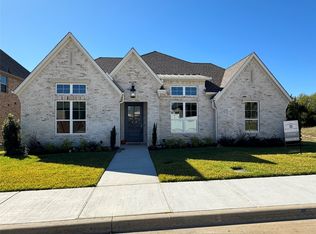Sold on 08/19/25
Price Unknown
1637 Ethan Cir, Midlothian, TX 76065
4beds
2,454sqft
Single Family Residence
Built in 2020
6,011.28 Square Feet Lot
$435,000 Zestimate®
$--/sqft
$2,908 Estimated rent
Home value
$435,000
$413,000 - $457,000
$2,908/mo
Zestimate® history
Loading...
Owner options
Explore your selling options
What's special
***MOTIVATED SELLER ***Welcome to Wickliffe Manor, a luxury community in Midlothian, where upscale living meets unbeatable value! This like-new 2,455 sqft home is packed with high-quality, energy-efficient features and thoughtful upgrades. Boasting 3 spacious bedrooms, 2.5 baths, and a versatile office with a closet that can double as a fourth bedroom, this home offers the perfect balance of style and functionality. The interior is adorned with granite countertops, custom 42-inch hand-stained cabinets, hand-laid designer ceramic tile, and an exposed brick fireplace with a custom wood mantle. Equipped with a 16+ SEER HVAC system and more, this home is built for comfort and efficiency. Wickliffe Manor also offers incredible amenities, including a clubhouse, sparkling swimming pool, and walking trails. Situated on a low-maintenance garden lot, this property is ideal for retirees or busy professionals.
Zillow last checked: 8 hours ago
Listing updated: August 19, 2025 at 06:20pm
Listed by:
Carlee Howard 0677065 214-444-9427,
Rafter H Realty, LLC 214-444-9427
Bought with:
Angie Cole
CENTURY 21 Judge Fite Company
Source: NTREIS,MLS#: 20822023
Facts & features
Interior
Bedrooms & bathrooms
- Bedrooms: 4
- Bathrooms: 3
- Full bathrooms: 2
- 1/2 bathrooms: 1
Primary bedroom
- Features: Closet Cabinetry, Dual Sinks, Double Vanity, En Suite Bathroom, Garden Tub/Roman Tub, Separate Shower, Walk-In Closet(s)
- Level: First
- Dimensions: 16 x 14
Bedroom
- Level: First
- Dimensions: 13 x 11
Bedroom
- Level: First
- Dimensions: 13 x 11
Bedroom
- Level: First
- Dimensions: 14 x 11
Breakfast room nook
- Level: First
- Dimensions: 12 x 12
Kitchen
- Features: Breakfast Bar, Eat-in Kitchen, Granite Counters, Kitchen Island, Pantry
- Level: First
- Dimensions: 12 x 14
Living room
- Features: Ceiling Fan(s), Fireplace
- Level: First
- Dimensions: 18 x 23
Mud room
- Level: First
- Dimensions: 6 x 8
Utility room
- Features: Built-in Features
- Level: First
- Dimensions: 7 x 9
Heating
- Electric, Fireplace(s)
Cooling
- Central Air, Ceiling Fan(s)
Appliances
- Included: Dishwasher, Electric Cooktop, Electric Oven, Disposal, Microwave
- Laundry: Laundry in Utility Room
Features
- Decorative/Designer Lighting Fixtures, Double Vanity, Eat-in Kitchen, Granite Counters, High Speed Internet, Kitchen Island, Open Floorplan, Pantry, Vaulted Ceiling(s), Walk-In Closet(s)
- Flooring: Carpet, Ceramic Tile
- Windows: Window Coverings
- Has basement: No
- Number of fireplaces: 1
- Fireplace features: Gas, Gas Log
Interior area
- Total interior livable area: 2,454 sqft
Property
Parking
- Total spaces: 2
- Parking features: Driveway, Garage, Garage Door Opener, Garage Faces Rear
- Attached garage spaces: 2
- Has uncovered spaces: Yes
Features
- Levels: One
- Stories: 1
- Patio & porch: Covered
- Exterior features: Lighting, Rain Gutters
- Pool features: None
- Fencing: Wood
Lot
- Size: 6,011 sqft
- Features: Interior Lot, Zero Lot Line
- Residential vegetation: Grassed
Details
- Parcel number: 275651
Construction
Type & style
- Home type: SingleFamily
- Architectural style: Traditional,Detached,Garden Home
- Property subtype: Single Family Residence
- Attached to another structure: Yes
Materials
- Brick, Frame
- Foundation: Slab
Condition
- Year built: 2020
Utilities & green energy
- Sewer: Public Sewer
- Water: Public
- Utilities for property: Sewer Available, Water Available
Community & neighborhood
Community
- Community features: Curbs
Location
- Region: Midlothian
- Subdivision: Wickliffe Manor
HOA & financial
HOA
- Has HOA: Yes
- HOA fee: $1,600 annually
- Services included: All Facilities, Maintenance Grounds
- Association name: Wickliffe Manor
- Association phone: 972-775-8232
Other
Other facts
- Listing terms: Cash,Conventional,FHA,VA Loan
- Road surface type: Asphalt
Price history
| Date | Event | Price |
|---|---|---|
| 8/19/2025 | Sold | -- |
Source: NTREIS #20822023 | ||
| 5/29/2025 | Contingent | $449,000$183/sqft |
Source: NTREIS #20822023 | ||
| 3/17/2025 | Price change | $449,000-1.1%$183/sqft |
Source: NTREIS #20822023 | ||
| 3/10/2025 | Price change | $454,000-1.1%$185/sqft |
Source: NTREIS #20822023 | ||
| 2/23/2025 | Price change | $459,000-2.1%$187/sqft |
Source: NTREIS #20822023 | ||
Public tax history
| Year | Property taxes | Tax assessment |
|---|---|---|
| 2025 | -- | $491,864 +10% |
| 2024 | $6,695 +8.6% | $447,149 +10% |
| 2023 | $6,163 -13.5% | $406,499 +10% |
Find assessor info on the county website
Neighborhood: 76065
Nearby schools
GreatSchools rating
- 8/10Larue Miller Elementary SchoolGrades: PK-5Distance: 0.7 mi
- 7/10Earl & Marthalu Dieterich MiddleGrades: 6-8Distance: 0.8 mi
- 6/10Midlothian High SchoolGrades: 9-12Distance: 1.3 mi
Schools provided by the listing agent
- Elementary: Larue Miller
- Middle: Frank Seale
- High: Midlothian
- District: Midlothian ISD
Source: NTREIS. This data may not be complete. We recommend contacting the local school district to confirm school assignments for this home.
Get a cash offer in 3 minutes
Find out how much your home could sell for in as little as 3 minutes with a no-obligation cash offer.
Estimated market value
$435,000
Get a cash offer in 3 minutes
Find out how much your home could sell for in as little as 3 minutes with a no-obligation cash offer.
Estimated market value
$435,000

