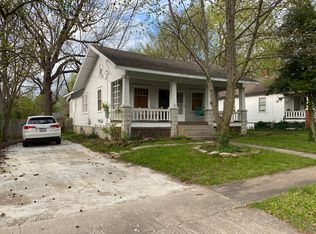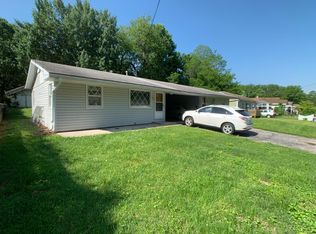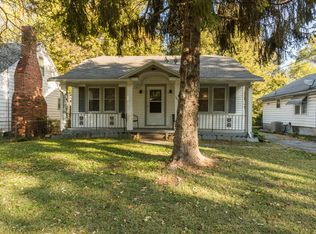Closed
Price Unknown
1637 E Cairo Street, Springfield, MO 65802
2beds
1,421sqft
Single Family Residence
Built in 1924
7,139.48 Square Feet Lot
$240,500 Zestimate®
$--/sqft
$994 Estimated rent
Home value
$240,500
$228,000 - $253,000
$994/mo
Zestimate® history
Loading...
Owner options
Explore your selling options
What's special
Fully renovated bungalow near beloved Walnut Street! This beauty boasts an open concept layout within a floor plan that offers fantastic flow. You are welcomed by a large covered front porch. New windows allow for natural light to pour in. The crown moulding, original hardwoods and soaring ceilings offer up the best combination. Kitchen provides quartz countertops with lots of counterspace, a large penisula, undermount sink and full appliance package! You will adore the built-in bench that lends to the character richness and originality of the home and provides another place to gather. Access to the backyard and basement are just beyond this space. The light and bright basement offers a second living area, laundry room with vanity sink and an office! But there is more! The entire basement is climate controlled and you will find the best flex space in the other side of the basement! The possibilities are endless and this space can house all your hobbies, creative needs and storage. You will also find a large cedar-lined closet! The updates are numerous and include but are not limited to New: HVAC, windows, electric, plumbing, insulation in walls and ceiling, siding, soffit, facia, gutters and all new interior. There is a large back yard space and patio. This is one you do not want to miss!
Zillow last checked: 8 hours ago
Listing updated: January 22, 2026 at 11:54am
Listed by:
Michael C Hancock 417-844-3284,
Coming Home Real Estate,
Coretta Hancock 417-224-4855,
Coming Home Real Estate
Bought with:
Robinson & Lyons Real Estate Group, 2017027892
Keller Williams
Source: SOMOMLS,MLS#: 60265618
Facts & features
Interior
Bedrooms & bathrooms
- Bedrooms: 2
- Bathrooms: 1
- Full bathrooms: 1
Heating
- Forced Air, Natural Gas
Cooling
- Central Air
Appliances
- Included: Dishwasher, Free-Standing Electric Oven, Microwave, Refrigerator, Electric Water Heater, Disposal
- Laundry: In Basement, W/D Hookup
Features
- Quartz Counters, High Ceilings
- Flooring: Hardwood, Vinyl, Tile
- Windows: Double Pane Windows
- Basement: Partially Finished,Storage Space,Full
- Has fireplace: No
Interior area
- Total structure area: 1,972
- Total interior livable area: 1,421 sqft
- Finished area above ground: 1,036
- Finished area below ground: 385
Property
Features
- Levels: One
- Stories: 1
- Patio & porch: Patio, Covered, Front Porch
- Exterior features: Rain Gutters
- Fencing: Chain Link
Lot
- Size: 7,139 sqft
Details
- Additional structures: Shed(s)
- Parcel number: 1219122040
Construction
Type & style
- Home type: SingleFamily
- Architectural style: Bungalow
- Property subtype: Single Family Residence
Materials
- Vinyl Siding
Condition
- Year built: 1924
Utilities & green energy
- Sewer: Public Sewer
- Water: Public
Community & neighborhood
Security
- Security features: Smoke Detector(s)
Location
- Region: Springfield
- Subdivision: Bigbee's
Other
Other facts
- Listing terms: Cash,Conventional
- Road surface type: Asphalt
Price history
| Date | Event | Price |
|---|---|---|
| 5/17/2024 | Sold | -- |
Source: | ||
| 4/19/2024 | Pending sale | $235,000$165/sqft |
Source: | ||
| 4/12/2024 | Listed for sale | $235,000+291.7%$165/sqft |
Source: | ||
| 5/31/2023 | Sold | -- |
Source: | ||
| 12/3/2021 | Pending sale | $60,000$42/sqft |
Source: | ||
Public tax history
| Year | Property taxes | Tax assessment |
|---|---|---|
| 2025 | $1,394 +119% | $27,990 +135.8% |
| 2024 | $637 +0.6% | $11,870 |
| 2023 | $633 -72.4% | $11,870 +1.9% |
Find assessor info on the county website
Neighborhood: Rountree
Nearby schools
GreatSchools rating
- 4/10Rountree Elementary SchoolGrades: K-5Distance: 0.9 mi
- 5/10Jarrett Middle SchoolGrades: 6-8Distance: 1.5 mi
- 4/10Parkview High SchoolGrades: 9-12Distance: 2.1 mi
Schools provided by the listing agent
- Elementary: SGF-Rountree
- Middle: SGF-Jarrett
- High: SGF-Parkview
Source: SOMOMLS. This data may not be complete. We recommend contacting the local school district to confirm school assignments for this home.
Sell with ease on Zillow
Get a Zillow Showcase℠ listing at no additional cost and you could sell for —faster.
$240,500
2% more+$4,810
With Zillow Showcase(estimated)$245,310


