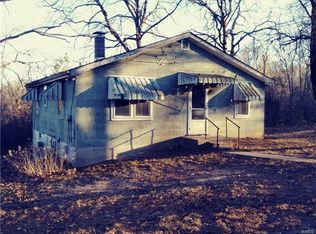Closed
Listing Provided by:
Clint D McCormack 636-208-8676,
Berkshire Hathaway HomeServices Alliance Real Estate,
Larry G McDermott 314-435-8986,
Berkshire Hathaway HomeServices Alliance Real Estate
Bought with: Coldwell Banker Premier Group
Price Unknown
1637 Dunaway Rd, Festus, MO 63028
4beds
1,962sqft
Single Family Residence
Built in 2005
1 Acres Lot
$343,600 Zestimate®
$--/sqft
$2,400 Estimated rent
Home value
$343,600
$306,000 - $388,000
$2,400/mo
Zestimate® history
Loading...
Owner options
Explore your selling options
What's special
Welcome to your new home!! This exceptionally maintained home has 4 bedrooms, 3 bathrooms and large decks enclosed by a fenced yard. The ceramic tiled foyer leads you to wood floors in the Great Room and hallway. The kitchen and dining areas are ceramic tile, as is the main floor laundry. The walk-in pantry in the kitchen adds valuable kitchen storage. Carpeting adorns the main floor bedrooms. While we’re upstairs, notice the gas range, microwave, dishwasher, refrigerator and laundry pair that will be staying with the home, so you’ll be able to save some money there. Downstairs is a really large Family Room with a gas fired stove to provide wonderful comfort, another bedroom and full bath. The walk-out takes you to the lower deck and steps into the back yard. The shed has electricity run to it making it very convenient. The two-car garage is complemented with additional, paved parking next to it. Since the seller will be moving out-of-state, the homeowner has requested an AS-IS sale.
Zillow last checked: 8 hours ago
Listing updated: April 28, 2025 at 05:28pm
Listing Provided by:
Clint D McCormack 636-208-8676,
Berkshire Hathaway HomeServices Alliance Real Estate,
Larry G McDermott 314-435-8986,
Berkshire Hathaway HomeServices Alliance Real Estate
Bought with:
Stacy M Deutschmann, 2001006142
Coldwell Banker Premier Group
Source: MARIS,MLS#: 24070229 Originating MLS: Southern Gateway Association of REALTORS
Originating MLS: Southern Gateway Association of REALTORS
Facts & features
Interior
Bedrooms & bathrooms
- Bedrooms: 4
- Bathrooms: 3
- Full bathrooms: 3
- Main level bathrooms: 2
- Main level bedrooms: 3
Primary bedroom
- Features: Floor Covering: Carpeting, Wall Covering: None
- Level: Main
- Area: 266
- Dimensions: 14x19
Bedroom
- Features: Floor Covering: Carpeting, Wall Covering: None
- Level: Main
- Area: 144
- Dimensions: 12x12
Bedroom
- Features: Floor Covering: Carpeting, Wall Covering: None
- Level: Main
- Area: 121
- Dimensions: 11x11
Breakfast room
- Features: Floor Covering: Ceramic Tile, Wall Covering: None
- Level: Main
- Area: 120
- Dimensions: 12x10
Kitchen
- Features: Floor Covering: Ceramic Tile, Wall Covering: None
- Level: Main
- Area: 150
- Dimensions: 15x10
Living room
- Features: Floor Covering: Wood, Wall Covering: None
- Level: Main
- Area: 266
- Dimensions: 14x19
Heating
- Forced Air, Electric
Cooling
- Central Air, Electric
Appliances
- Included: Electric Water Heater, Water Softener Rented, Dishwasher, Disposal, Dryer, Microwave, Gas Range, Gas Oven, Refrigerator, Stainless Steel Appliance(s), Washer
- Laundry: Main Level
Features
- Kitchen/Dining Room Combo, Center Hall Floorplan, Open Floorplan, Vaulted Ceiling(s), Walk-In Closet(s), Breakfast Bar, Kitchen Island, High Speed Internet, Shower, Entrance Foyer
- Flooring: Carpet, Hardwood
- Windows: Bay Window(s)
- Basement: Full,Partially Finished,Sleeping Area,Walk-Out Access
- Number of fireplaces: 1
- Fireplace features: Recreation Room, Family Room
Interior area
- Total structure area: 1,962
- Total interior livable area: 1,962 sqft
- Finished area above ground: 1,542
Property
Parking
- Total spaces: 2
- Parking features: Additional Parking, Attached, Garage, Garage Door Opener
- Attached garage spaces: 2
Features
- Levels: One
Lot
- Size: 1 Acres
- Dimensions: 208 x 211 x 208 x 211
- Features: Adjoins Wooded Area, Corner Lot, Wooded
Details
- Additional structures: Outbuilding, Utility Building
- Parcel number: 186.013.00005011.01
- Special conditions: Standard
Construction
Type & style
- Home type: SingleFamily
- Architectural style: Traditional,Ranch
- Property subtype: Single Family Residence
Materials
- Brick Veneer, Frame
Condition
- Year built: 2005
Utilities & green energy
- Sewer: Septic Tank
- Water: Public
- Utilities for property: Natural Gas Available
Community & neighborhood
Location
- Region: Festus
- Subdivision: Cedar Glades
Other
Other facts
- Listing terms: Cash,Conventional,FHA,VA Loan
- Ownership: Private
- Road surface type: Asphalt, Concrete
Price history
| Date | Event | Price |
|---|---|---|
| 3/4/2025 | Sold | -- |
Source: | ||
| 1/21/2025 | Contingent | $344,000$175/sqft |
Source: | ||
| 12/3/2024 | Price change | $344,000-1.4%$175/sqft |
Source: | ||
| 11/8/2024 | Listed for sale | $349,000+74.6%$178/sqft |
Source: | ||
| 3/23/2017 | Sold | -- |
Source: | ||
Public tax history
| Year | Property taxes | Tax assessment |
|---|---|---|
| 2025 | $1,938 +10.6% | $35,300 +8.3% |
| 2024 | $1,753 +0.5% | $32,600 |
| 2023 | $1,744 +0% | $32,600 |
Find assessor info on the county website
Neighborhood: 63028
Nearby schools
GreatSchools rating
- 10/10Festus Elementary SchoolGrades: K-3Distance: 1.7 mi
- 7/10Festus Middle SchoolGrades: 7-8Distance: 1.5 mi
- 8/10Festus Sr. High SchoolGrades: 9-12Distance: 1.8 mi
Schools provided by the listing agent
- Elementary: Festus Elem.
- Middle: Festus Middle
- High: Festus Sr. High
Source: MARIS. This data may not be complete. We recommend contacting the local school district to confirm school assignments for this home.
Get a cash offer in 3 minutes
Find out how much your home could sell for in as little as 3 minutes with a no-obligation cash offer.
Estimated market value$343,600
Get a cash offer in 3 minutes
Find out how much your home could sell for in as little as 3 minutes with a no-obligation cash offer.
Estimated market value
$343,600
