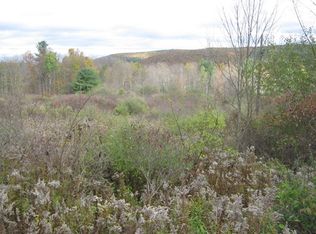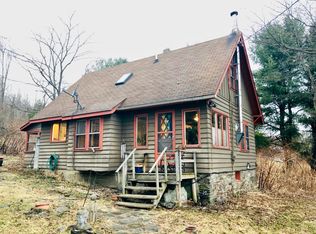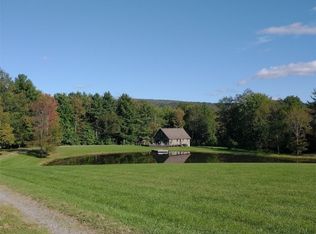Closed
$122,220
1637 Coddington Rd, Brooktondale, NY 14817
3beds
980sqft
Manufactured Home, Single Family Residence
Built in 1978
3.46 Acres Lot
$125,400 Zestimate®
$125/sqft
$1,838 Estimated rent
Home value
$125,400
$104,000 - $150,000
$1,838/mo
Zestimate® history
Loading...
Owner options
Explore your selling options
What's special
Options Galore! If you’re in to retro 1970’s affordable living or your dreams are for a custom house but your wallet isn’t there yet, this property could be for you. Mobile homes don’t normally have a full poured concrete foundation supported by steel I beams, but this does. So live here for now and when your income increases, built your dream home using the current foundation. Either way you still have a beautiful 3 plus acre lot, a detached two car and a shed. Great location on a rural road a couple minutes over the hill from Brooktondale. The new Coddington Road community Center is just down the road with its youth programs and daycare. Here’s also a pole construction 12x24 enclosed back porch with full storage under. Room for two vehicles in the double detached garage and two in tandem in the full heated walkout basement.
Zillow last checked: 8 hours ago
Listing updated: May 30, 2025 at 12:44pm
Listed by:
Richard Patterson 607-279-8055,
Howard Hanna S Tier Inc
Bought with:
Helen Ann Yunis, 10401279197
Howard Hanna S Tier Inc
Source: NYSAMLSs,MLS#: R1584687 Originating MLS: Ithaca Board of Realtors
Originating MLS: Ithaca Board of Realtors
Facts & features
Interior
Bedrooms & bathrooms
- Bedrooms: 3
- Bathrooms: 2
- Full bathrooms: 1
- 1/2 bathrooms: 1
- Main level bathrooms: 2
- Main level bedrooms: 3
Bedroom 1
- Level: First
- Dimensions: 11.00 x 9.00
Bedroom 1
- Level: First
- Dimensions: 11.00 x 9.00
Bedroom 2
- Level: First
- Dimensions: 10.00 x 6.00
Bedroom 2
- Level: First
- Dimensions: 10.00 x 6.00
Bedroom 3
- Level: First
- Dimensions: 10.00 x 6.00
Bedroom 3
- Level: First
- Dimensions: 10.00 x 6.00
Kitchen
- Dimensions: 14.00 x 13.00
Kitchen
- Dimensions: 14.00 x 13.00
Living room
- Dimensions: 16.00 x 13.00
Living room
- Dimensions: 16.00 x 13.00
Heating
- Oil, Forced Air, Hot Water
Appliances
- Included: Dishwasher, Gas Oven, Gas Range, Oil Water Heater, Refrigerator, Washer
Features
- Breakfast Bar, Eat-in Kitchen, Separate/Formal Living Room, Bedroom on Main Level, Main Level Primary
- Flooring: Carpet, Hardwood, Varies, Vinyl
- Basement: Full
- Number of fireplaces: 1
Interior area
- Total structure area: 980
- Total interior livable area: 980 sqft
Property
Parking
- Total spaces: 4
- Parking features: Detached, Underground, Garage, Heated Garage
- Garage spaces: 4
Features
- Levels: One
- Stories: 1
- Patio & porch: Enclosed, Porch
- Exterior features: Gravel Driveway
Lot
- Size: 3.46 Acres
- Dimensions: 247 x 844
- Features: Irregular Lot, Rural Lot
Details
- Additional structures: Shed(s), Storage
- Parcel number: 50200001500000010680030000
- Special conditions: Standard
Construction
Type & style
- Home type: MobileManufactured
- Architectural style: Mobile Home
- Property subtype: Manufactured Home, Single Family Residence
Materials
- Aluminum Siding, Wood Siding
- Foundation: Poured
- Roof: Asphalt
Condition
- Resale
- Year built: 1978
Utilities & green energy
- Sewer: Septic Tank
- Water: Well
Community & neighborhood
Location
- Region: Brooktondale
Other
Other facts
- Body type: Single Wide
- Listing terms: Other,See Remarks
Price history
| Date | Event | Price |
|---|---|---|
| 5/30/2025 | Sold | $122,220+2.7%$125/sqft |
Source: | ||
| 2/3/2025 | Pending sale | $119,000$121/sqft |
Source: | ||
| 1/16/2025 | Listed for sale | $119,000+138%$121/sqft |
Source: | ||
| 6/29/2017 | Sold | $50,000$51/sqft |
Source: Public Record Report a problem | ||
Public tax history
| Year | Property taxes | Tax assessment |
|---|---|---|
| 2024 | -- | $66,000 |
| 2023 | -- | $66,000 +10% |
| 2022 | -- | $60,000 |
Find assessor info on the county website
Neighborhood: 14817
Nearby schools
GreatSchools rating
- 6/10Caroline Elementary SchoolGrades: PK-5Distance: 3 mi
- 6/10Boynton Middle SchoolGrades: 6-8Distance: 8 mi
- 9/10Ithaca Senior High SchoolGrades: 9-12Distance: 7.8 mi
Schools provided by the listing agent
- Elementary: South Hill
- Middle: Boynton Middle
- High: Ithaca Senior High
- District: Ithaca
Source: NYSAMLSs. This data may not be complete. We recommend contacting the local school district to confirm school assignments for this home.


