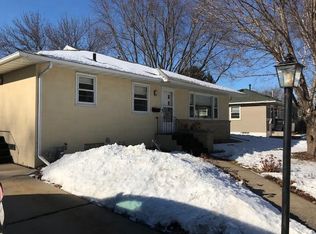Closed
$290,000
1637 3rd Ave NE, Rochester, MN 55906
4beds
1,850sqft
Single Family Residence
Built in 1955
8,276.4 Square Feet Lot
$304,900 Zestimate®
$157/sqft
$2,151 Estimated rent
Home value
$304,900
$287,000 - $323,000
$2,151/mo
Zestimate® history
Loading...
Owner options
Explore your selling options
What's special
Don't miss this adorable 4 bed / 2 bath home located walking distance to Silver Lake Park, shopping, bike trails, and downtown! In-demand floor plan with 3 spacious bedrooms together on the upper level, as well as a 4th bedroom in the lower with attached bath - perfect for guests wanting their own space. The living room boasts real hardwood floors and a large picture window to the front for lots of natural light. Other great features include brand new furnace, updated kitchen with granite tops, composite deck, fenced backyard, attached 2-car garage, 3rd parking pad, and storage shed for all your odds and ends. Served by Century High School, Kellogg Middle School, and Jefferson Elementary
Zillow last checked: 8 hours ago
Listing updated: June 07, 2025 at 10:36pm
Listed by:
Josh Mickelson 507-251-3545,
Re/Max Results
Bought with:
Denel Ihde-Sparks
Re/Max Results
Source: NorthstarMLS as distributed by MLS GRID,MLS#: 6482505
Facts & features
Interior
Bedrooms & bathrooms
- Bedrooms: 4
- Bathrooms: 2
- Full bathrooms: 1
- 1/2 bathrooms: 1
Bedroom 1
- Level: Upper
Bedroom 2
- Level: Upper
Bedroom 3
- Level: Upper
Bedroom 4
- Level: Lower
Bathroom
- Level: Upper
Bathroom
- Level: Lower
Dining room
- Level: Main
Family room
- Level: Lower
Kitchen
- Level: Main
Living room
- Level: Main
Heating
- Forced Air
Cooling
- Central Air
Features
- Basement: Egress Window(s),Finished,Full
- Has fireplace: No
Interior area
- Total structure area: 1,850
- Total interior livable area: 1,850 sqft
- Finished area above ground: 1,225
- Finished area below ground: 600
Property
Parking
- Total spaces: 2
- Parking features: Attached, Concrete, Tuckunder Garage
- Attached garage spaces: 2
Accessibility
- Accessibility features: None
Features
- Levels: Four or More Level Split
- Patio & porch: Composite Decking, Deck
- Fencing: Chain Link,Full
Lot
- Size: 8,276 sqft
- Dimensions: 62 x 134
Details
- Foundation area: 1225
- Parcel number: 742532010427
- Zoning description: Residential-Single Family
Construction
Type & style
- Home type: SingleFamily
- Property subtype: Single Family Residence
Materials
- Steel Siding
- Roof: Asphalt
Condition
- Age of Property: 70
- New construction: No
- Year built: 1955
Utilities & green energy
- Electric: Circuit Breakers
- Gas: Natural Gas
- Sewer: City Sewer/Connected
- Water: City Water/Connected
Community & neighborhood
Location
- Region: Rochester
- Subdivision: Huey-Reynolds Add
HOA & financial
HOA
- Has HOA: No
Price history
| Date | Event | Price |
|---|---|---|
| 6/7/2024 | Sold | $290,000+1.8%$157/sqft |
Source: | ||
| 4/8/2024 | Pending sale | $285,000$154/sqft |
Source: | ||
| 3/28/2024 | Listed for sale | $285,000+35.7%$154/sqft |
Source: | ||
| 6/10/2019 | Sold | $210,000+0%$114/sqft |
Source: | ||
| 4/1/2019 | Pending sale | $209,900$113/sqft |
Source: RE/MAX Results - Rochester #5202199 Report a problem | ||
Public tax history
| Year | Property taxes | Tax assessment |
|---|---|---|
| 2025 | $3,230 +7% | $248,300 +9.6% |
| 2024 | $3,018 | $226,500 -4.6% |
| 2023 | -- | $237,500 +9.6% |
Find assessor info on the county website
Neighborhood: 55906
Nearby schools
GreatSchools rating
- 7/10Jefferson Elementary SchoolGrades: PK-5Distance: 0.5 mi
- 4/10Kellogg Middle SchoolGrades: 6-8Distance: 0.2 mi
- 8/10Century Senior High SchoolGrades: 8-12Distance: 1.8 mi
Schools provided by the listing agent
- Elementary: Jefferson
- Middle: Kellogg
- High: Century
Source: NorthstarMLS as distributed by MLS GRID. This data may not be complete. We recommend contacting the local school district to confirm school assignments for this home.
Get a cash offer in 3 minutes
Find out how much your home could sell for in as little as 3 minutes with a no-obligation cash offer.
Estimated market value$304,900
Get a cash offer in 3 minutes
Find out how much your home could sell for in as little as 3 minutes with a no-obligation cash offer.
Estimated market value
$304,900
